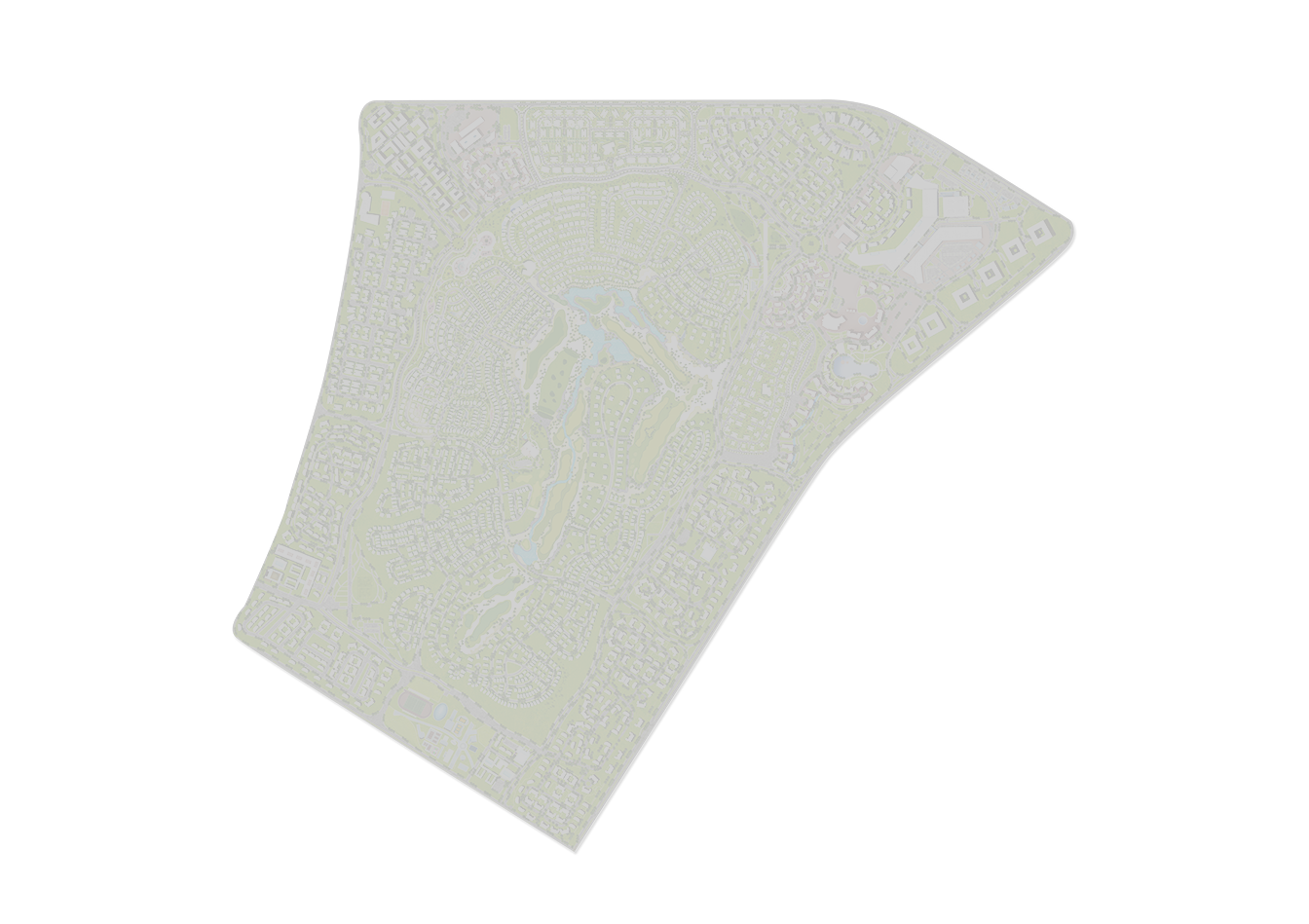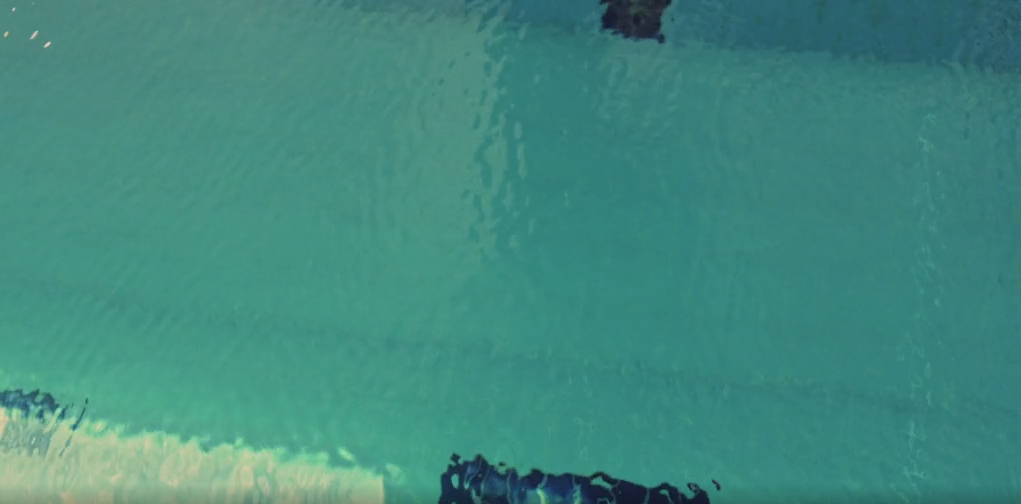
CityGate is a self-sustained city with different sized villas and apartments, overlooking the golf course, parks, and various green spaces.
CityGate has an environment that brings out all the creavity within you.
Watch video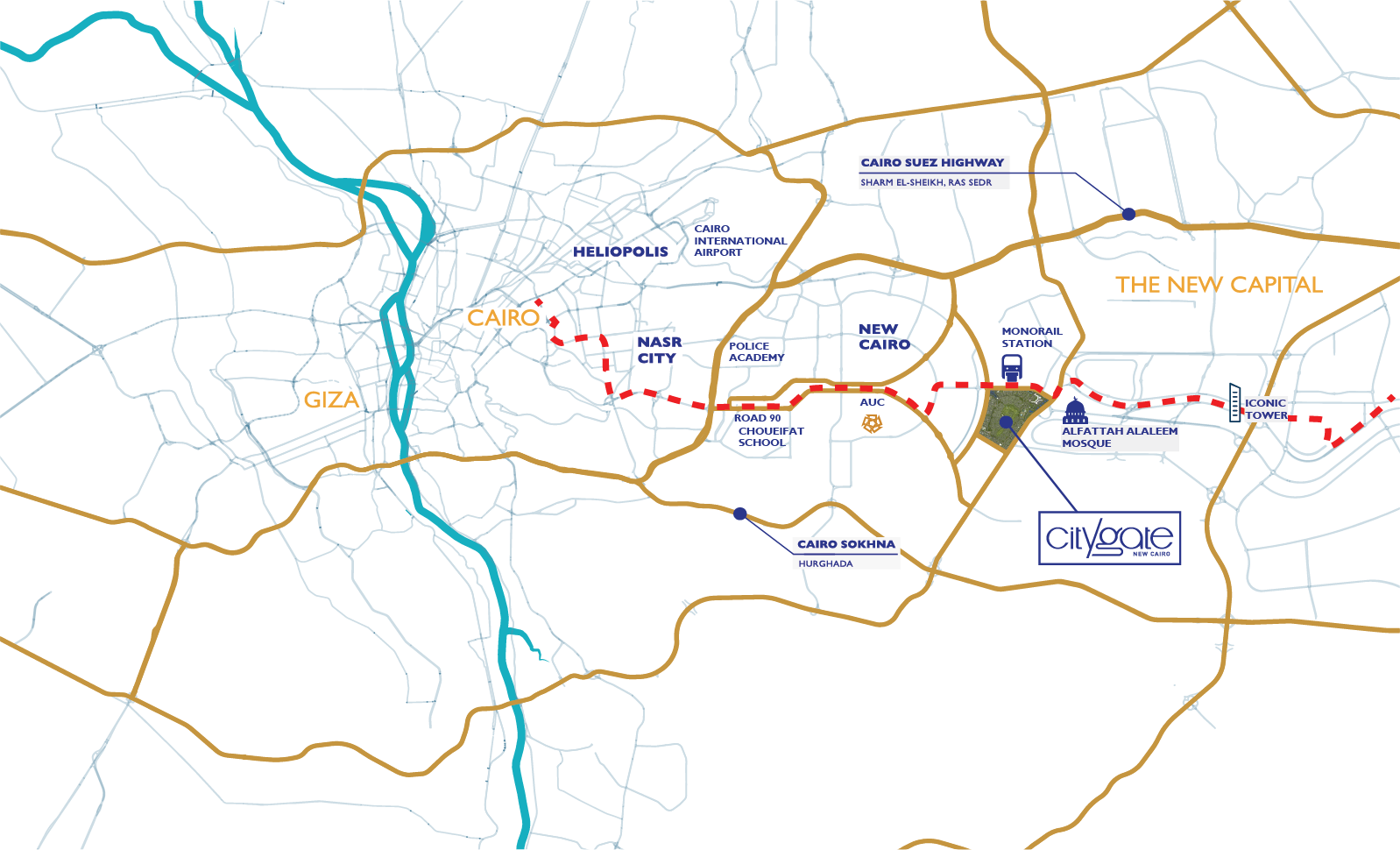
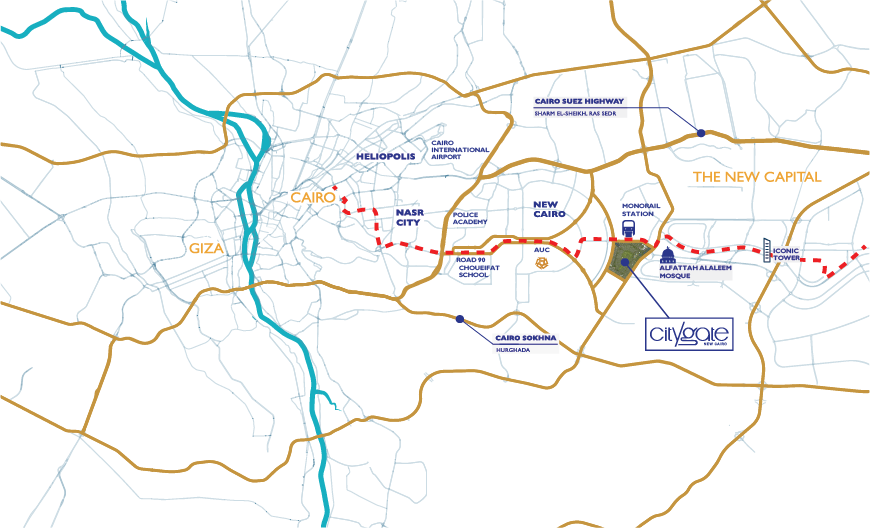
Location
CityGate is located in New Cairo, 30km southeast of Cairo, which will be the gate of the new Capital of Egypt. From CityGate you are minutes away from anywhere, 30 minutes to Cairo Airport, 5 minutes from AUC, connected directly to Road 90, the ring road, the Cairo–Suez highway, Ain Sokhna highway and new road that leads to the new Capital of Egypt.
Get DirectionUnit types
-
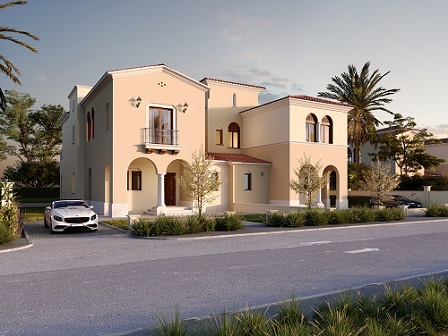
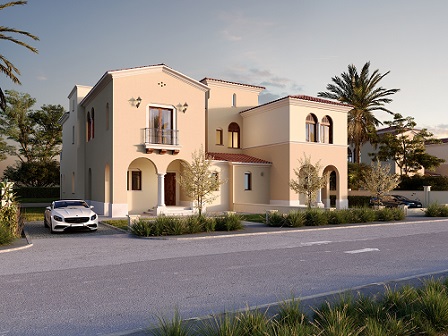
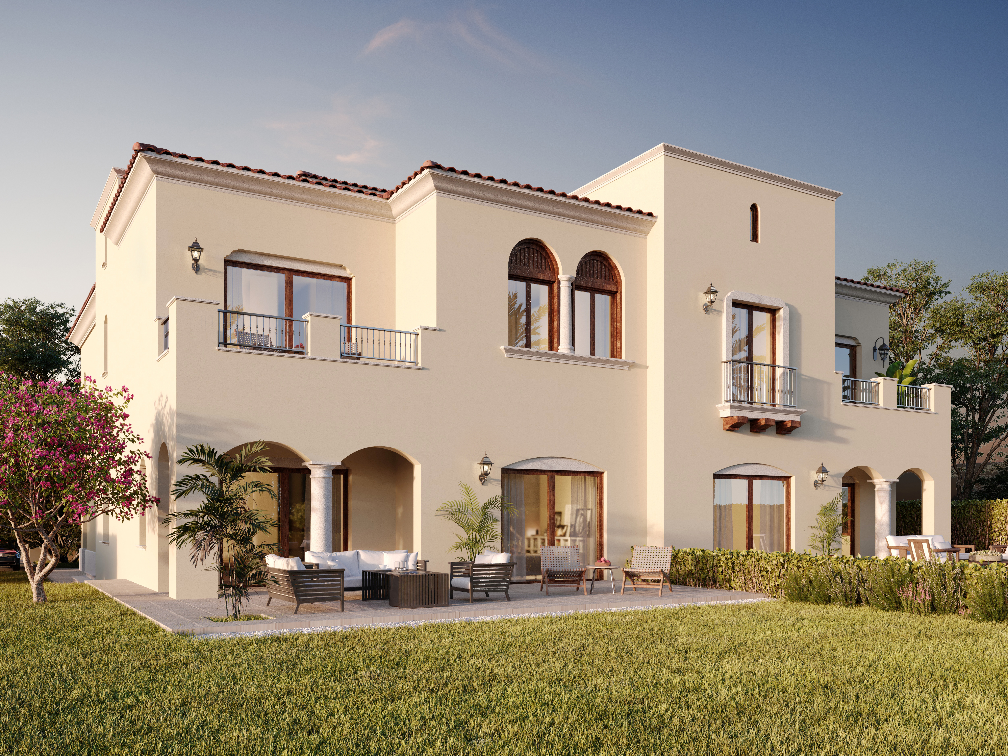
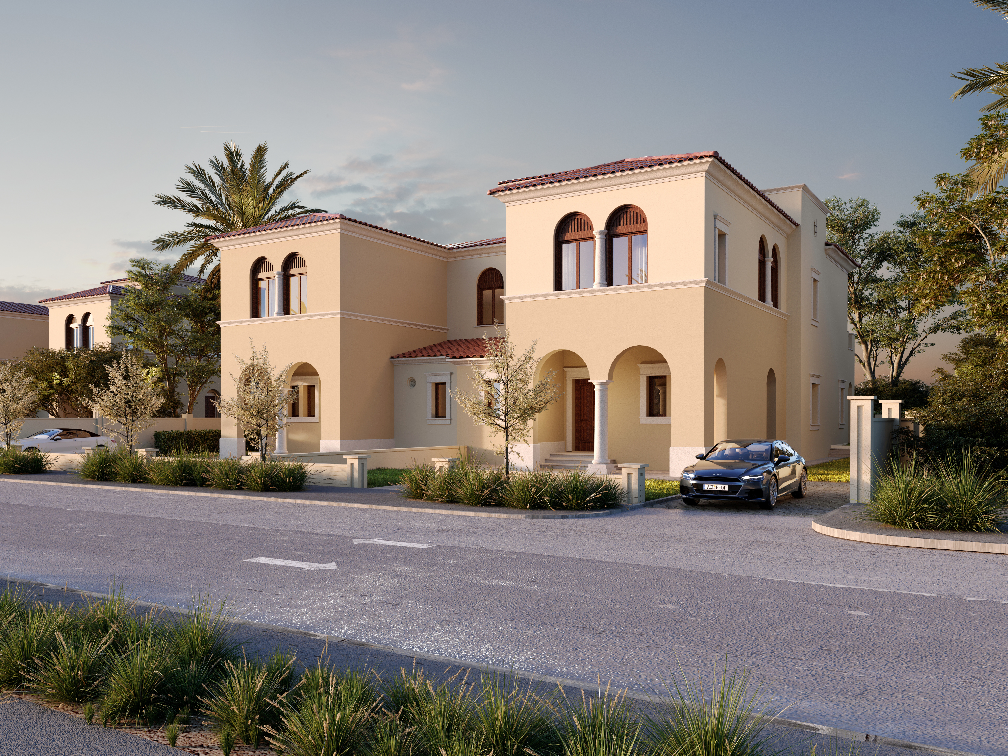
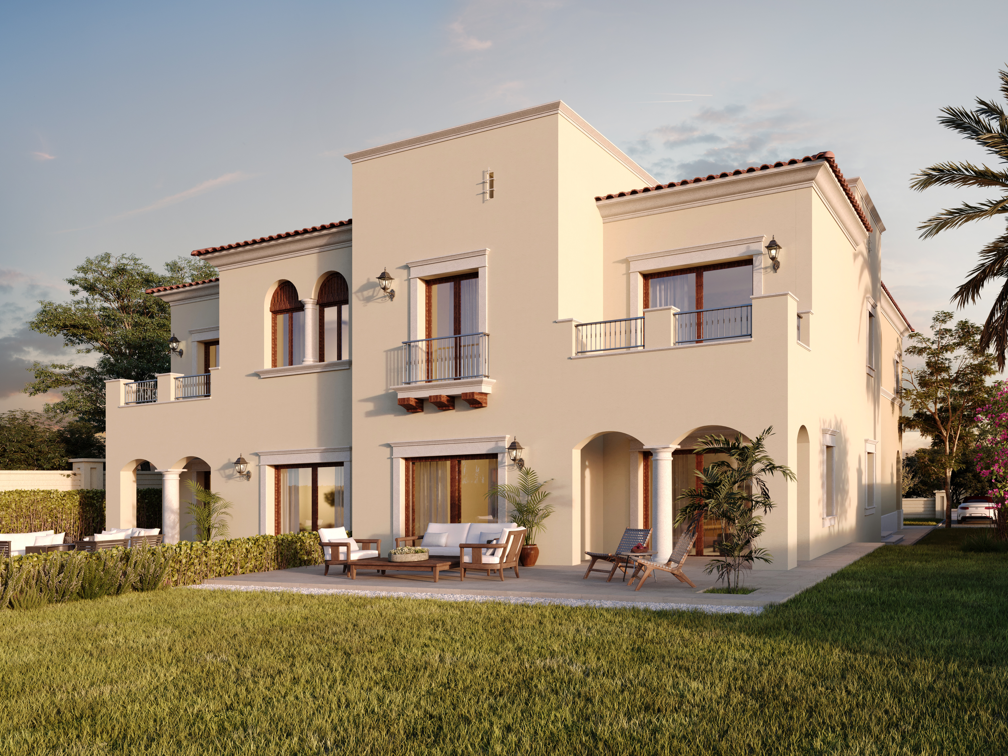
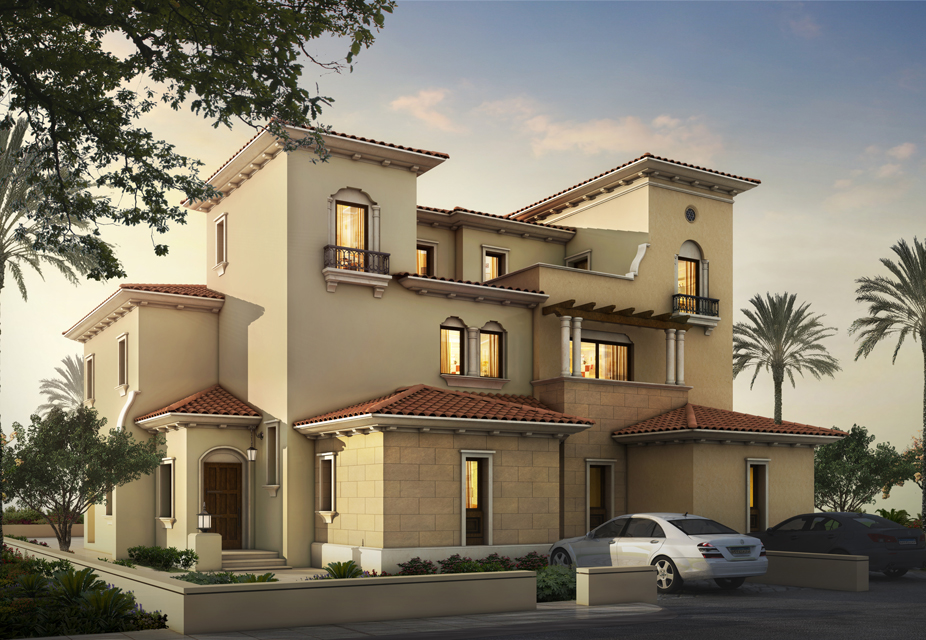
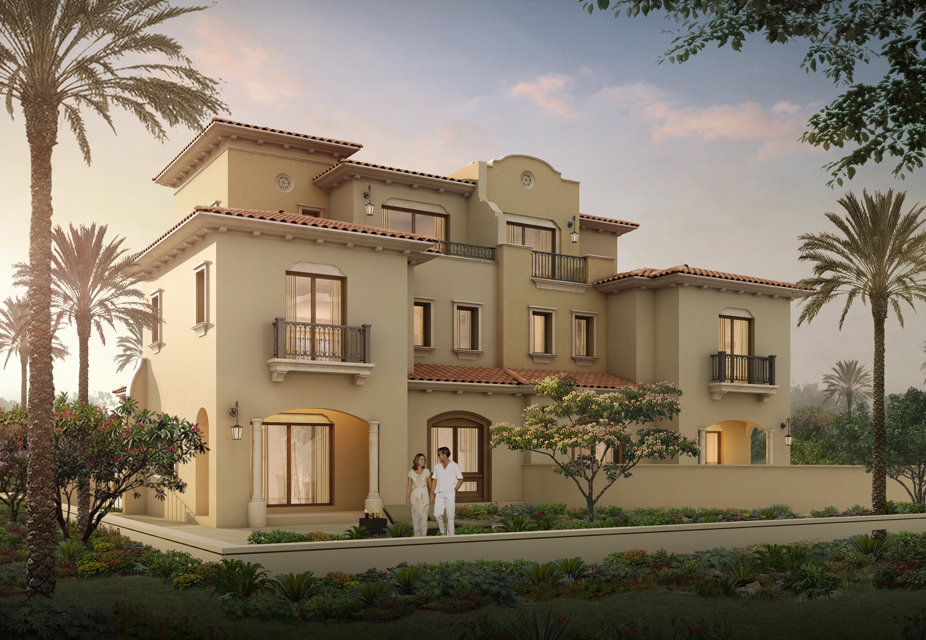 Close
CloseTwin Villas
Experience CityGate’s attention to every detail, starting from smartly selected materials, spacious designs and superior workmanship.
- 1-2 Reception
- 1-2 Living
- 1-4 Bedroom
- 1-5 Bathroom
-
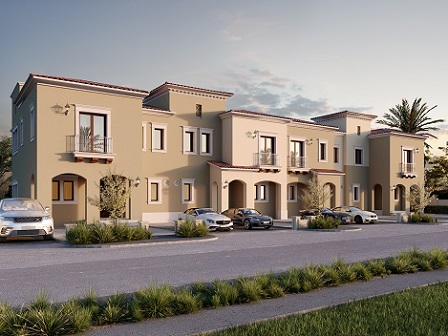
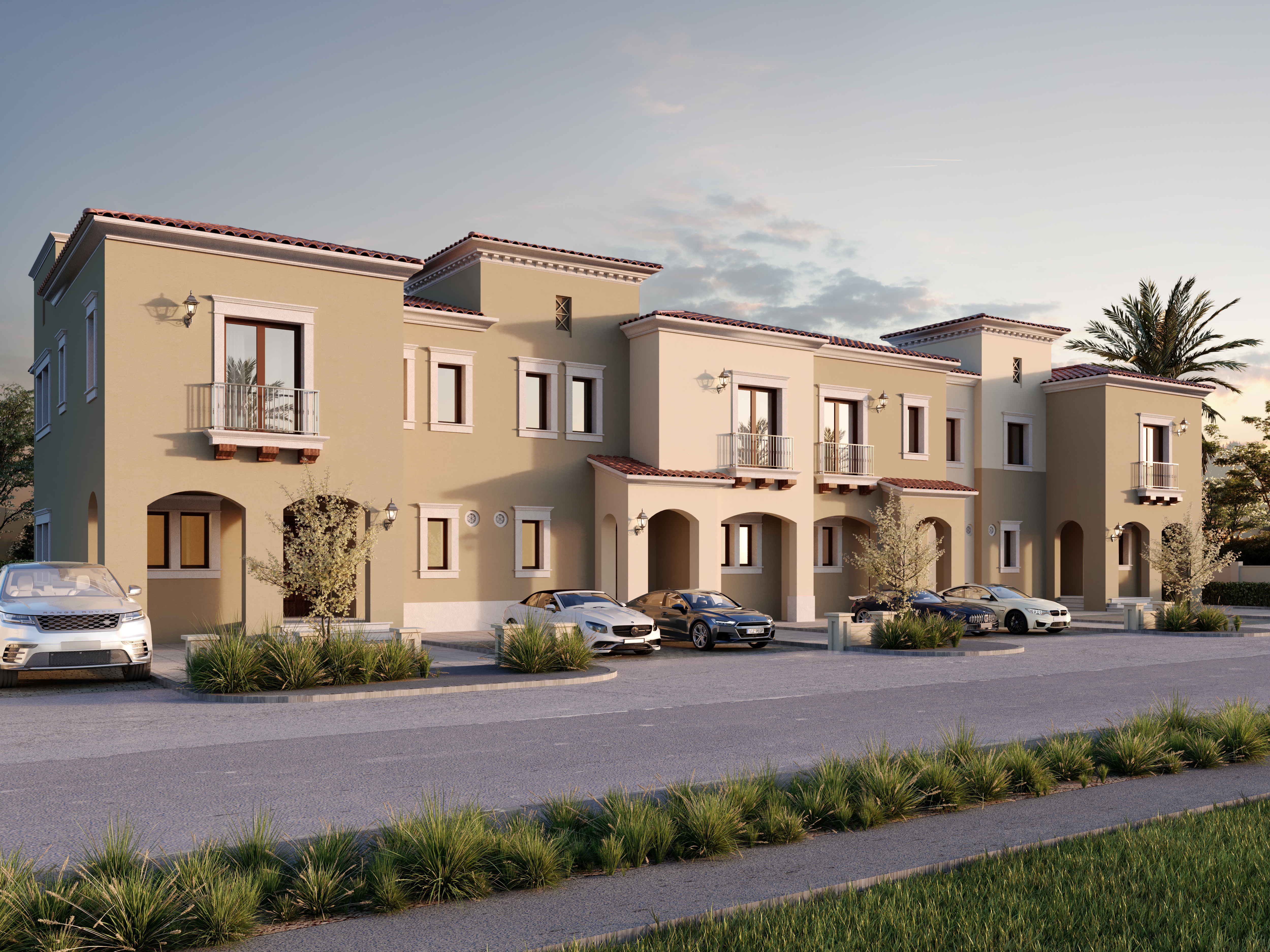
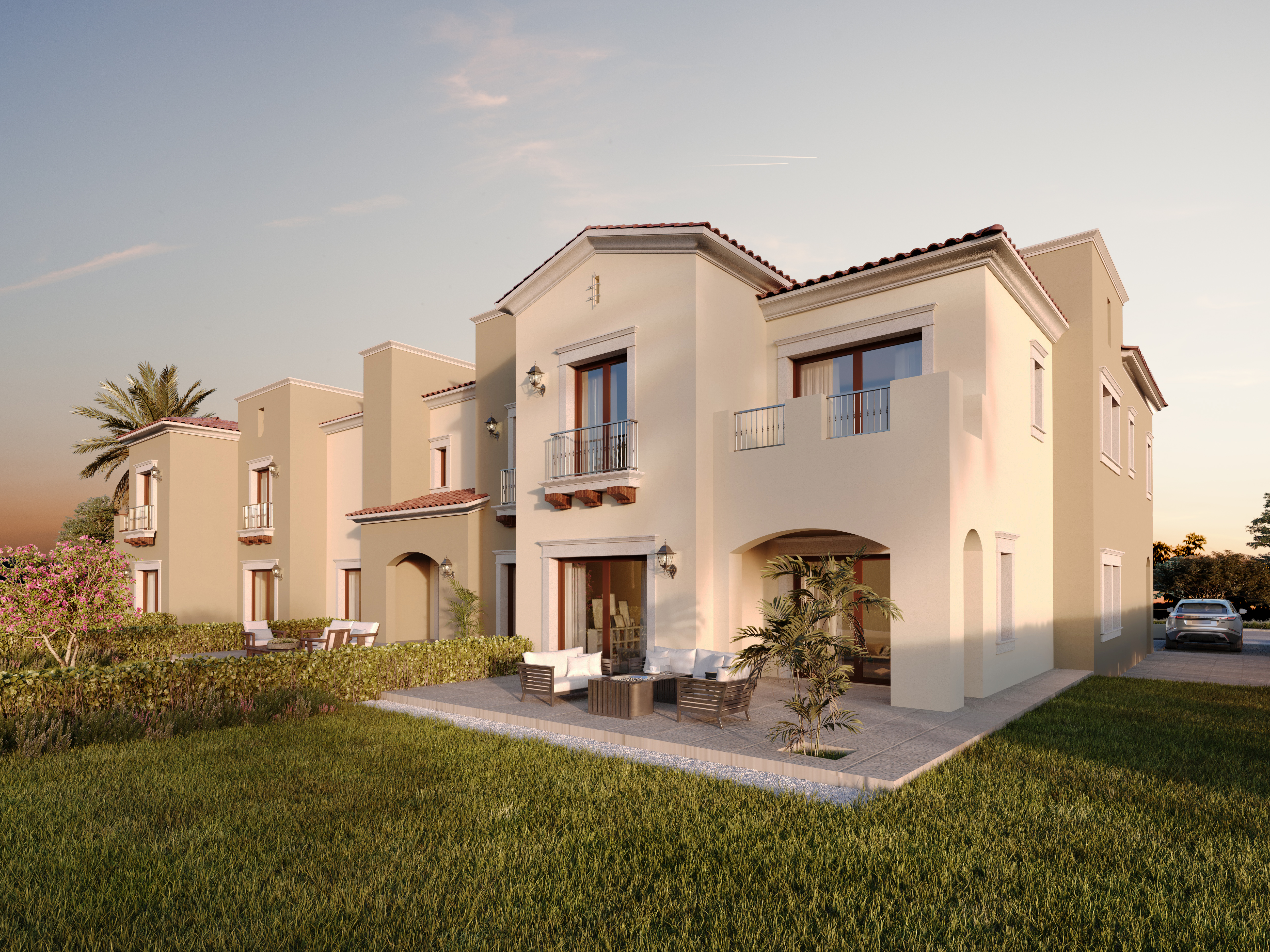 Close
CloseTownhomes
- 1-2 Reception
- 1-2 Living
- 1-4 Bedroom
- 1-5 Bathroom
-
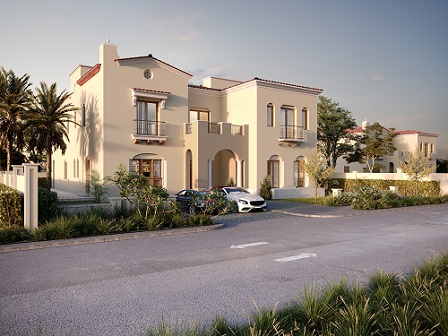
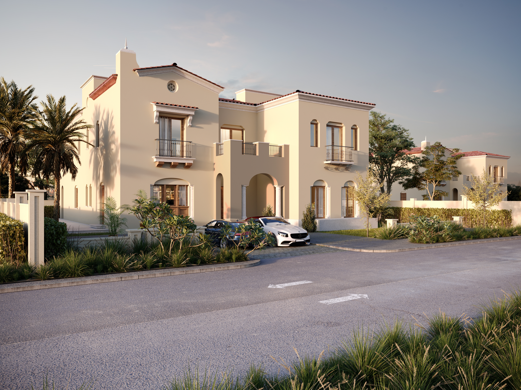
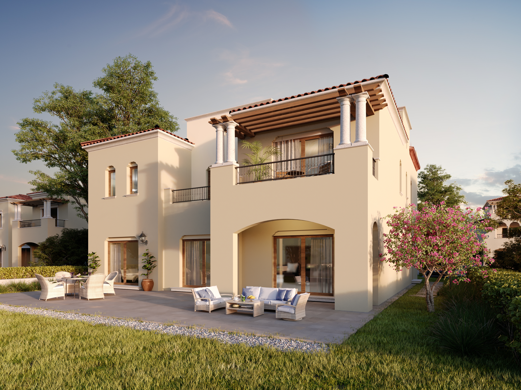
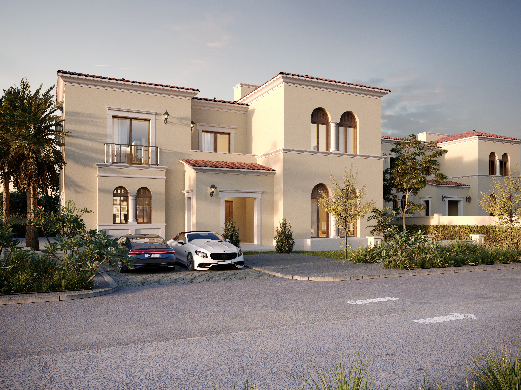
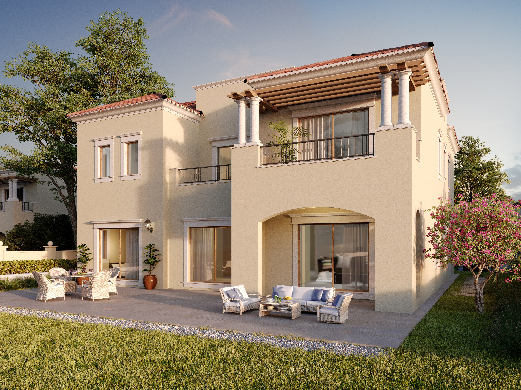
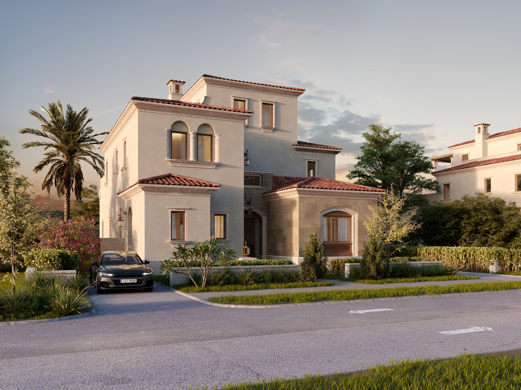
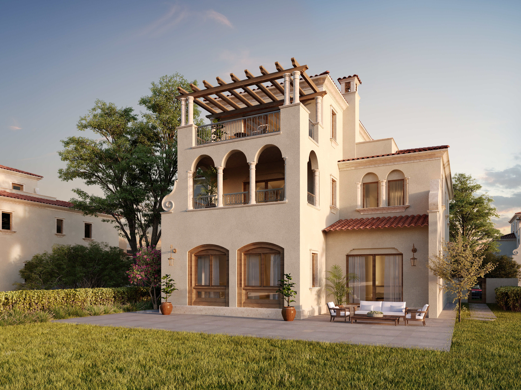
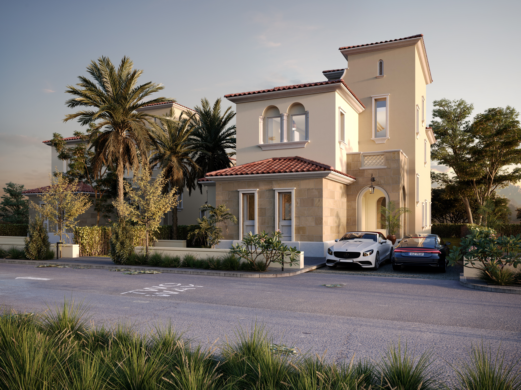
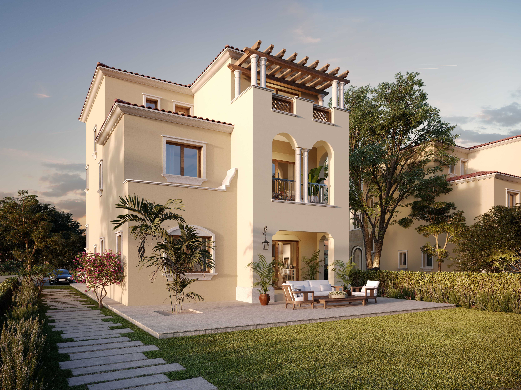
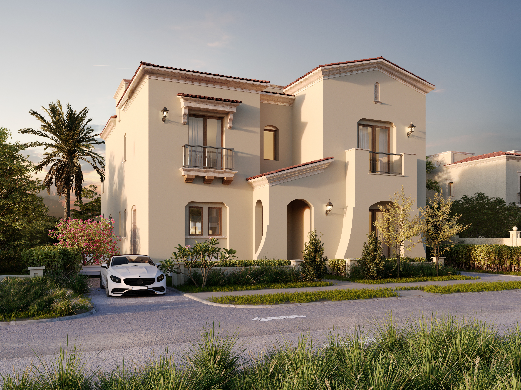
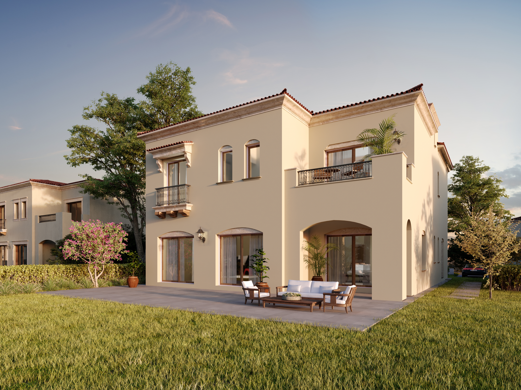
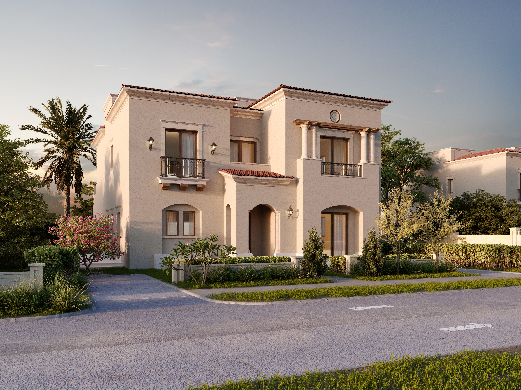
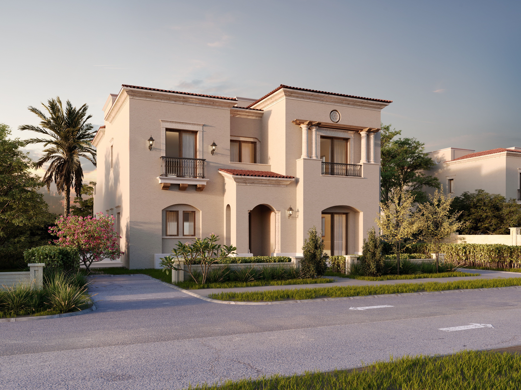
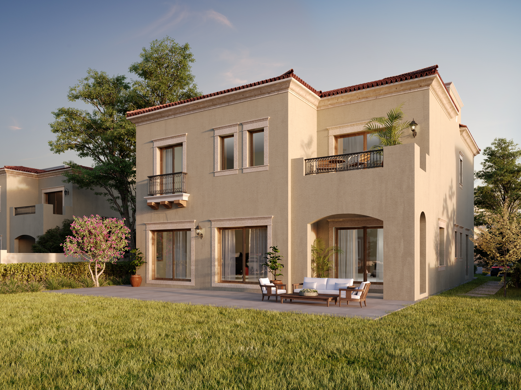
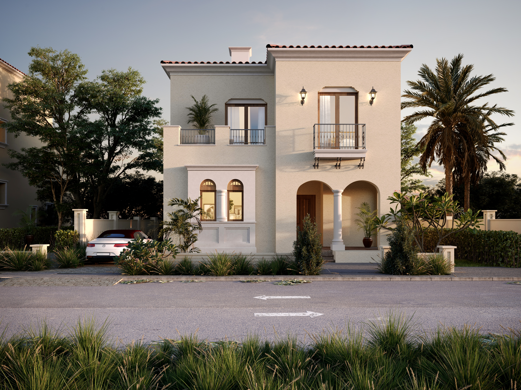
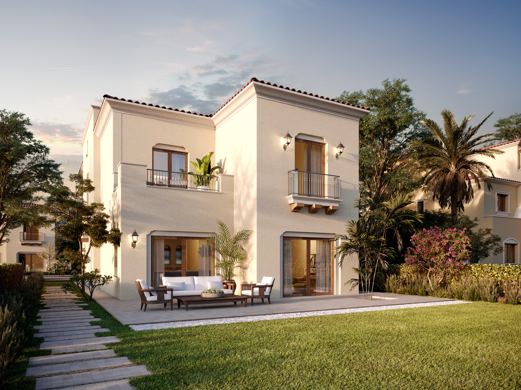
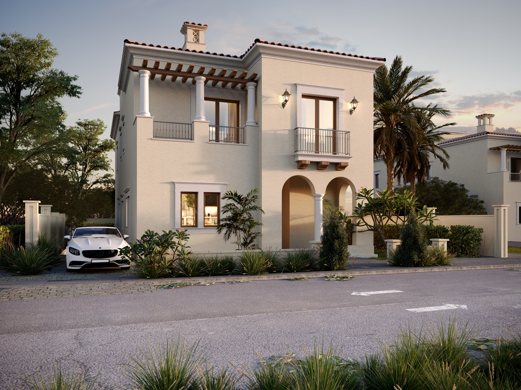
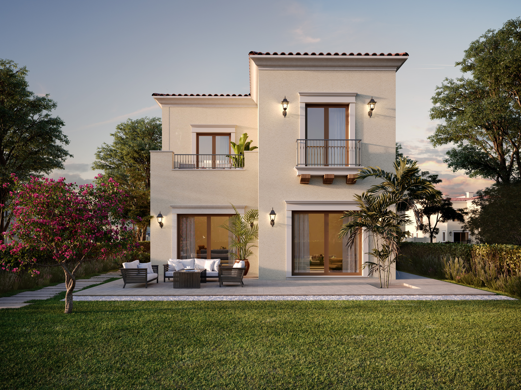 Close
CloseStandalone Villas
Experience CityGate’s attention to every detail, starting from smartly selected materials, spacious designs and superior workmanship. We offer you exceptional comfort beyond all expectations!
- 1-2 Reception
- 1-2 Living
- 1-4 Bedroom
- 1-5 Bathroom
-
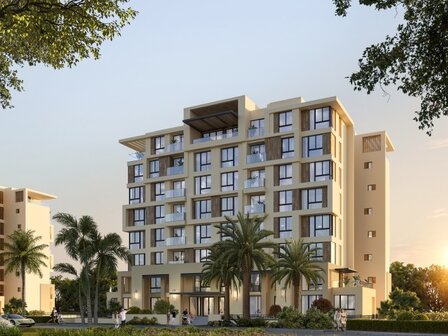
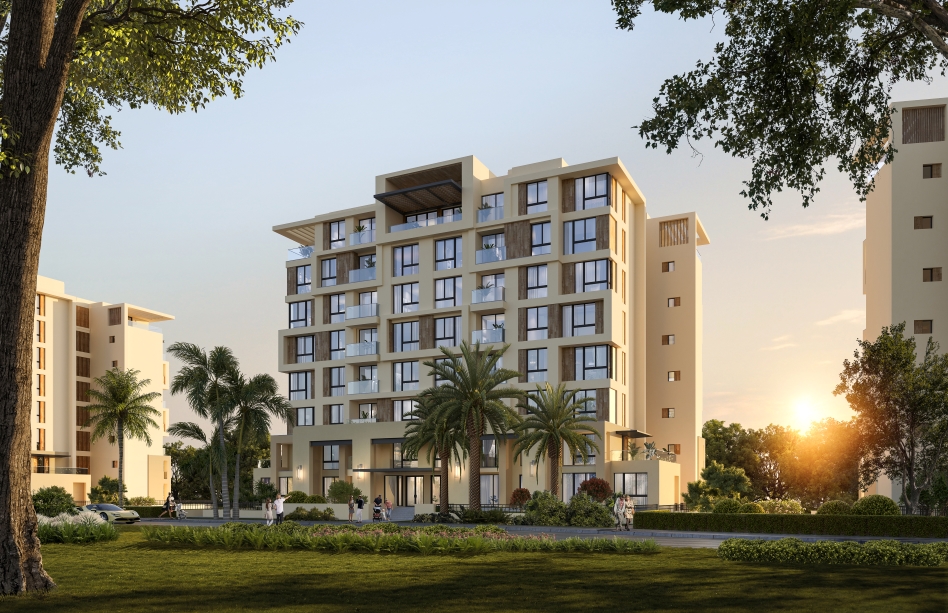
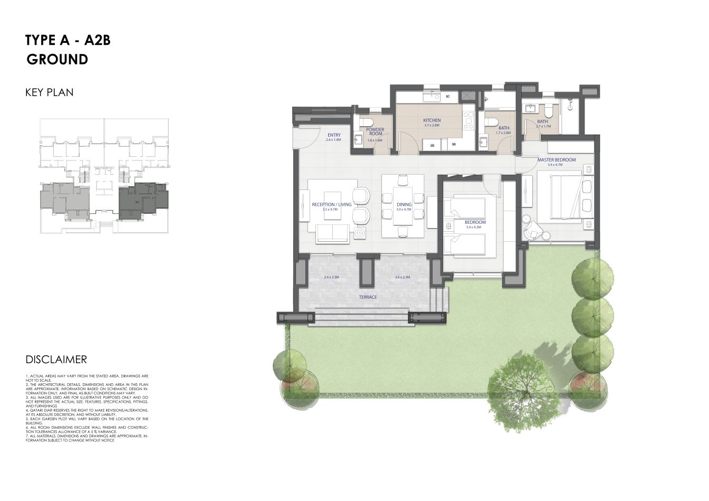
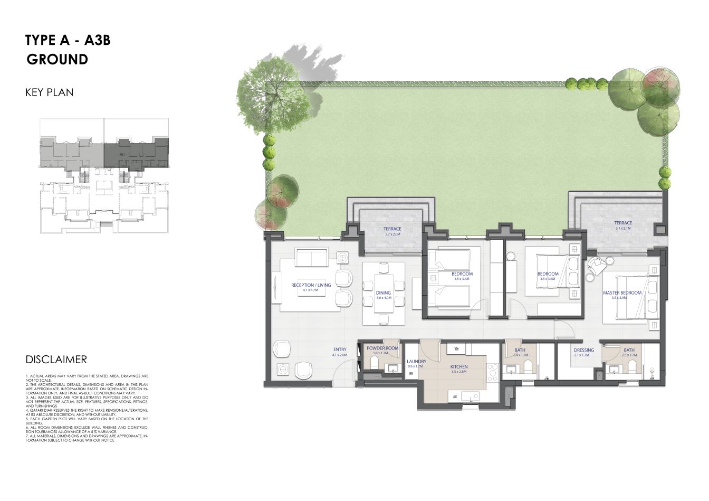
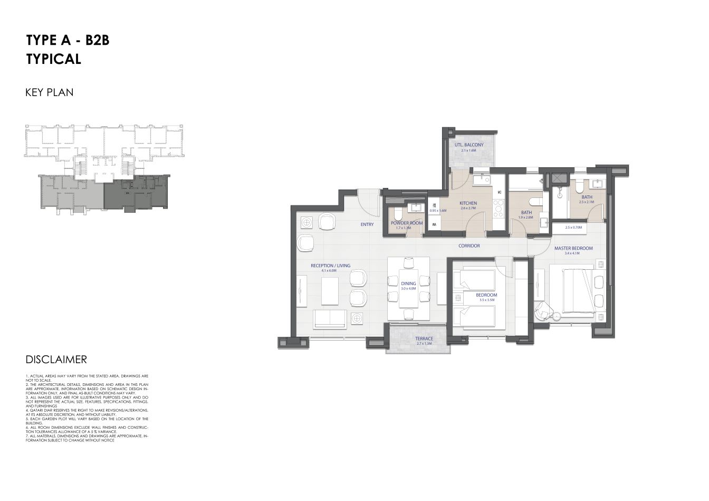
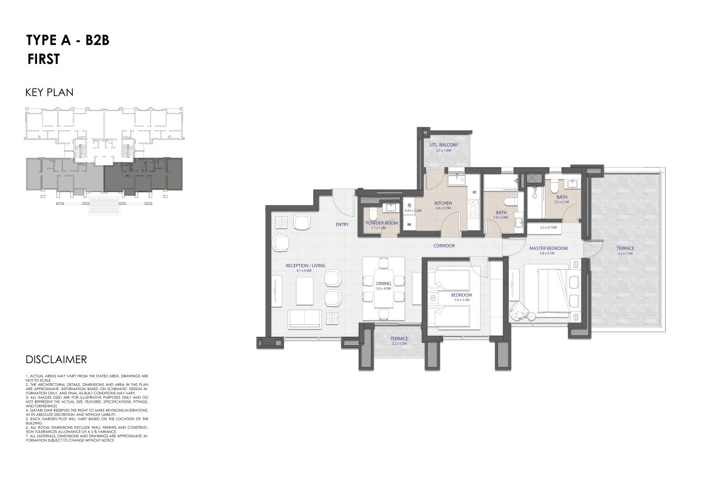
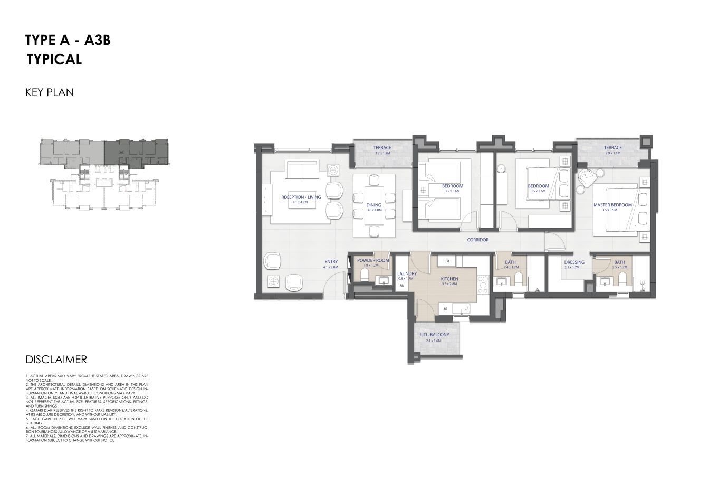
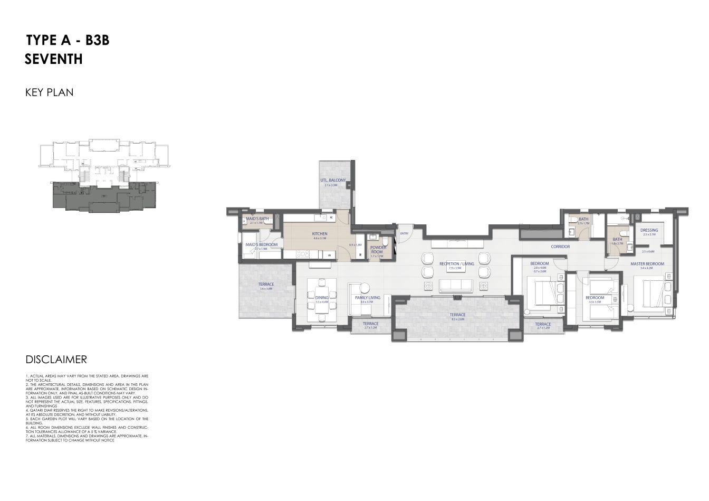
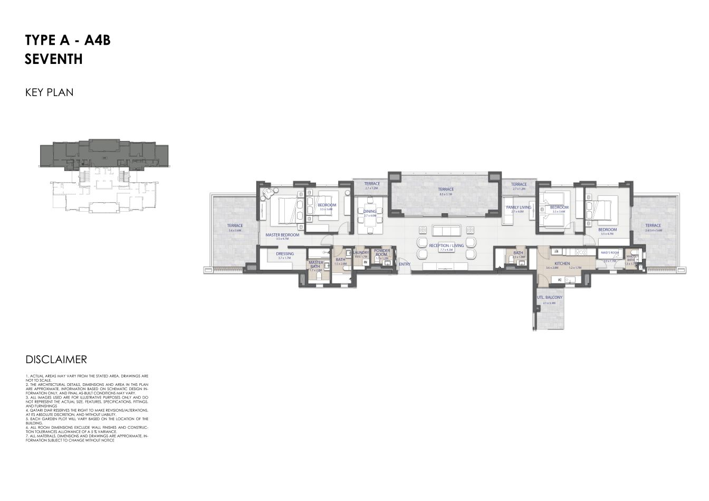
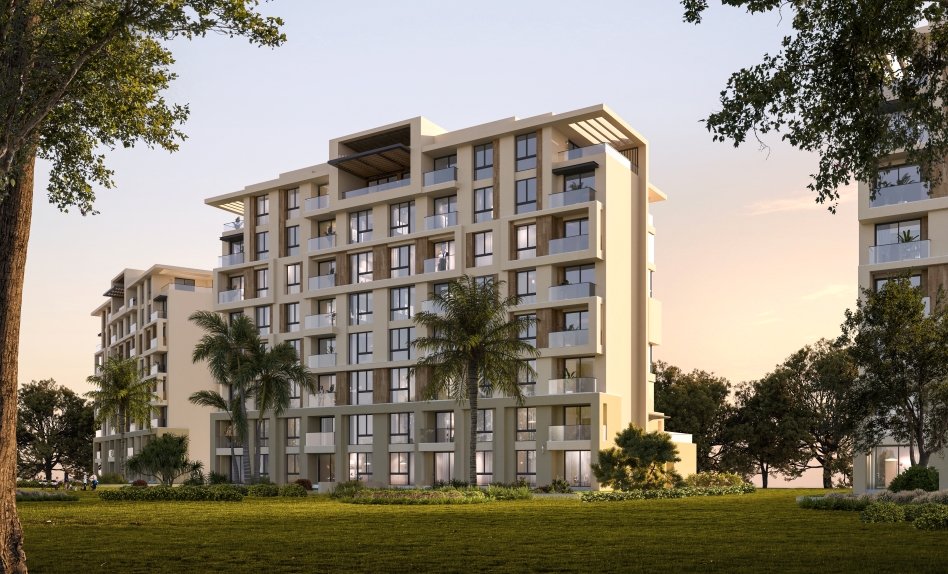
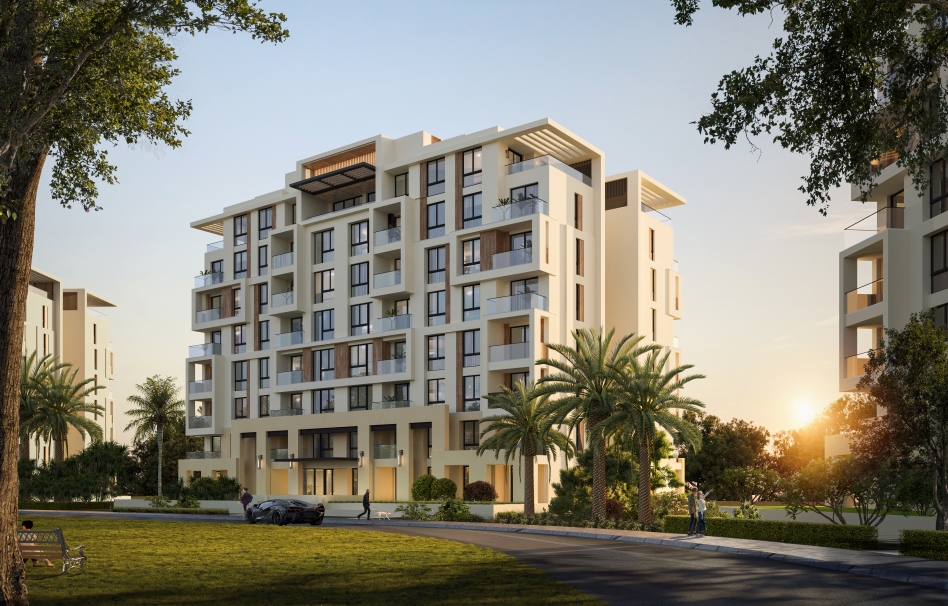
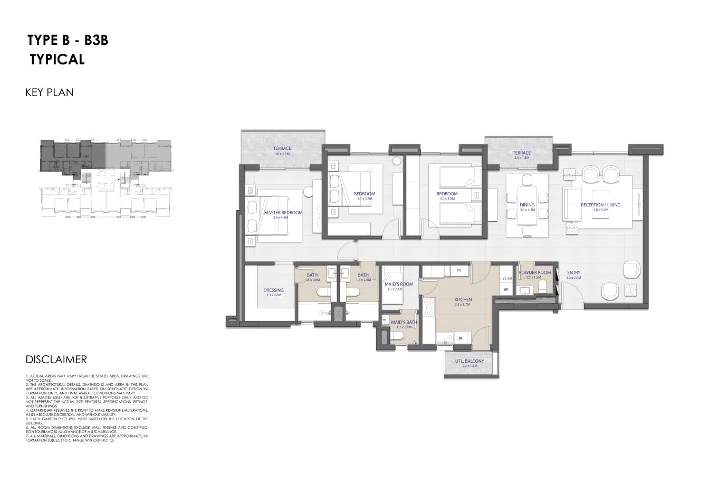
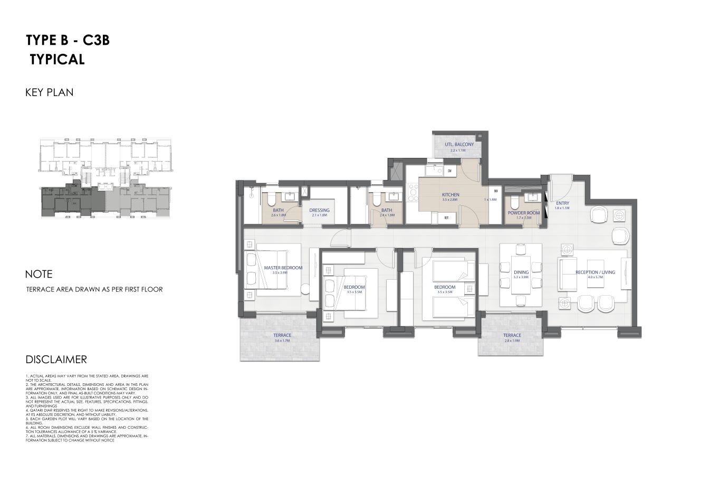
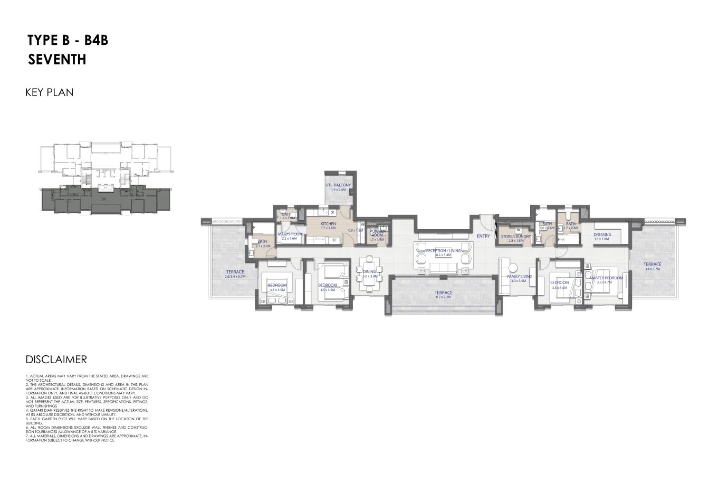
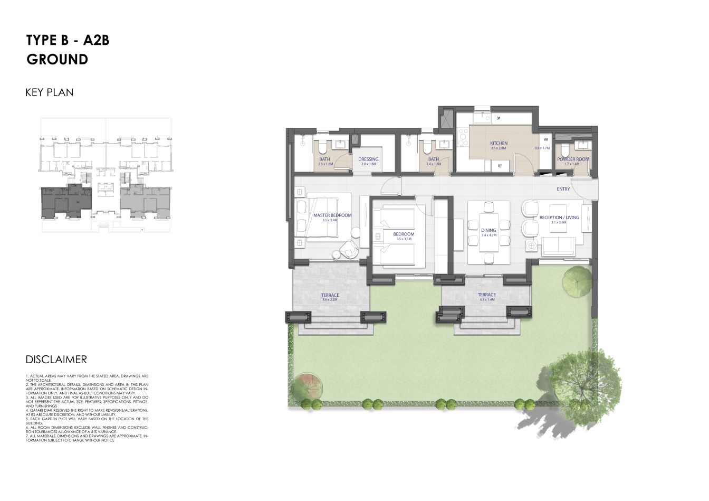
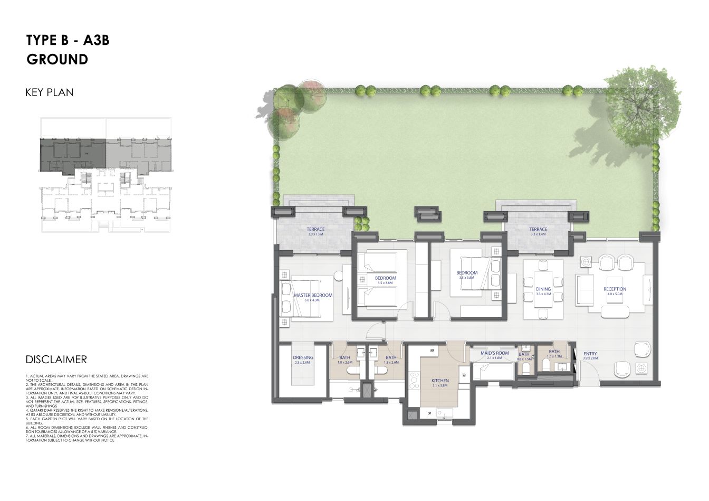
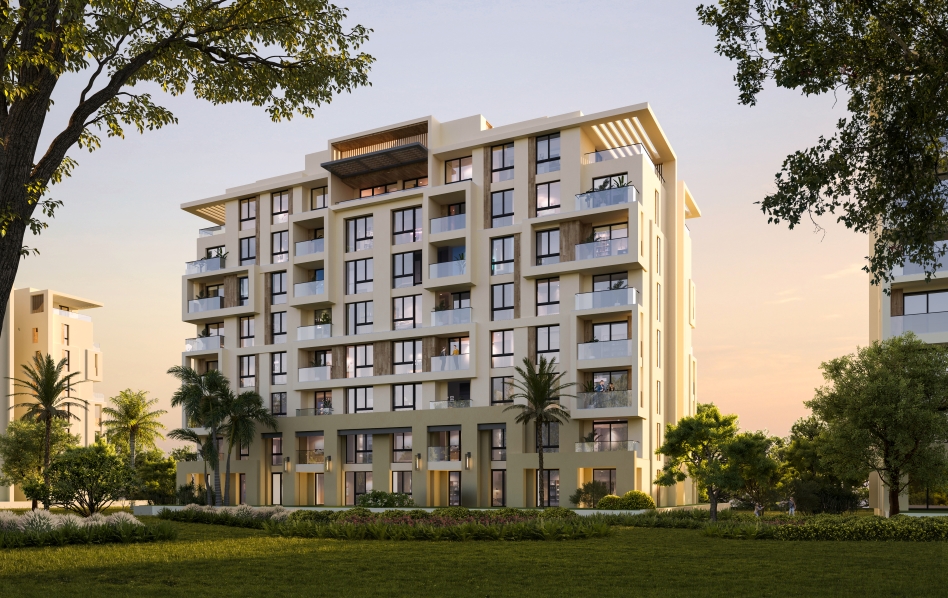
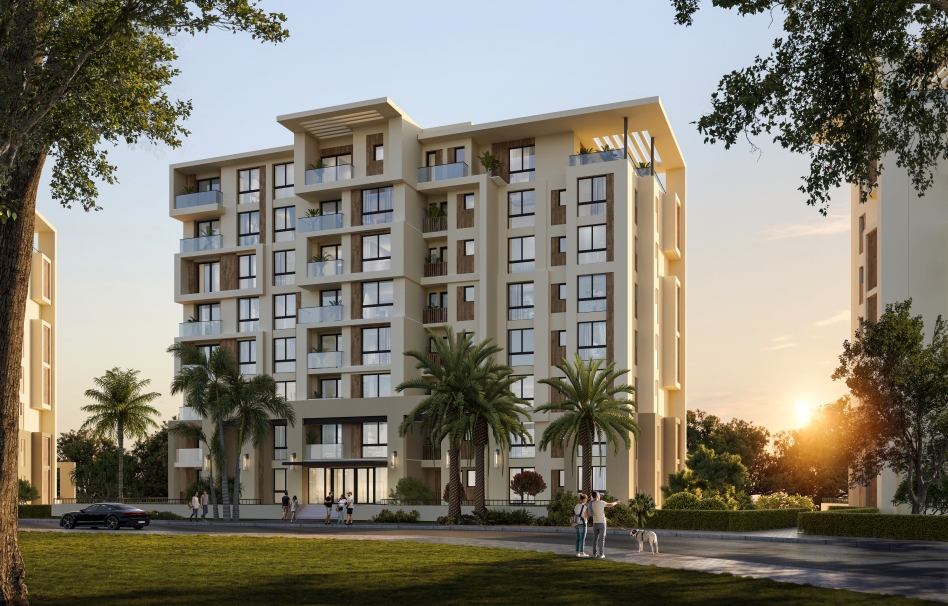
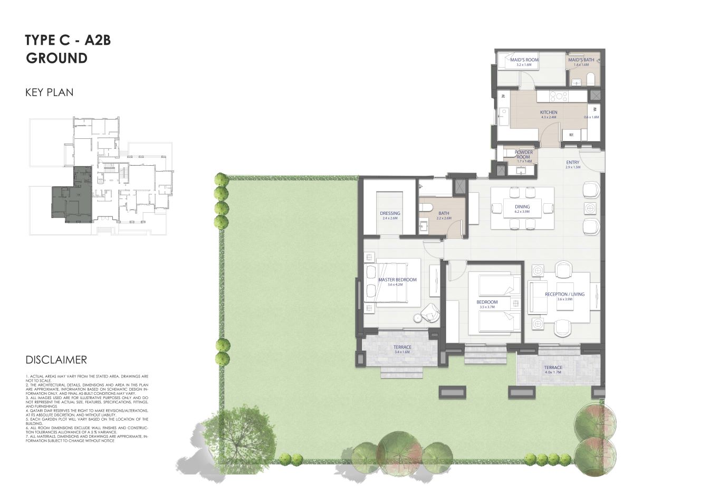
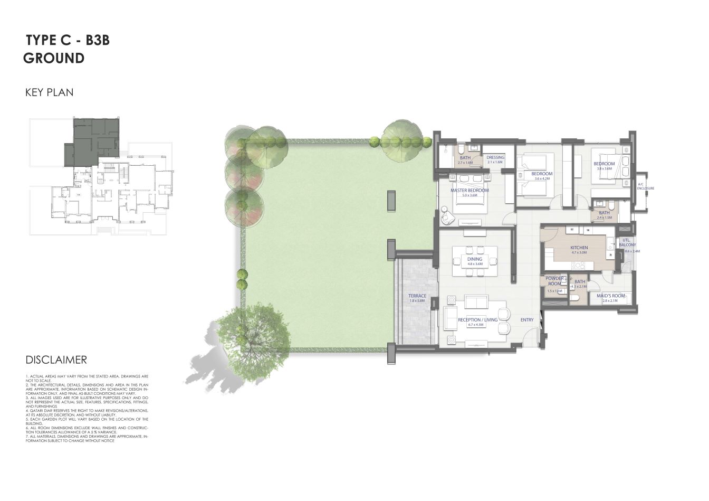
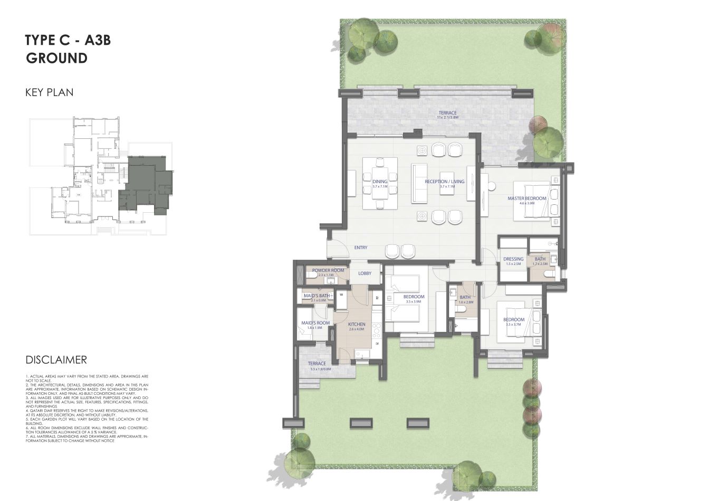
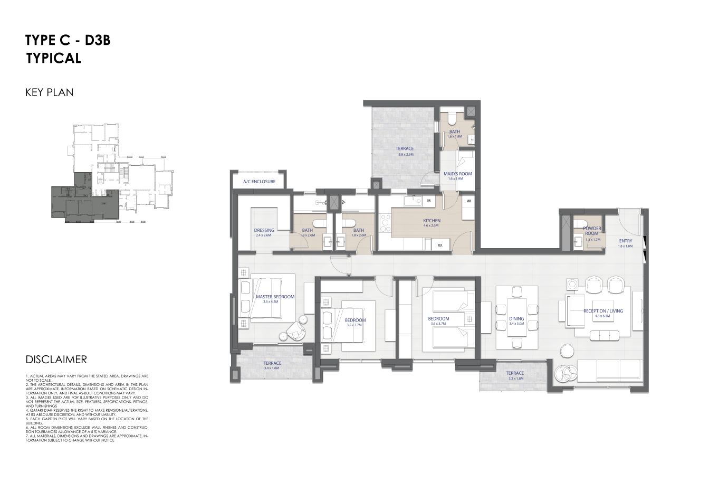
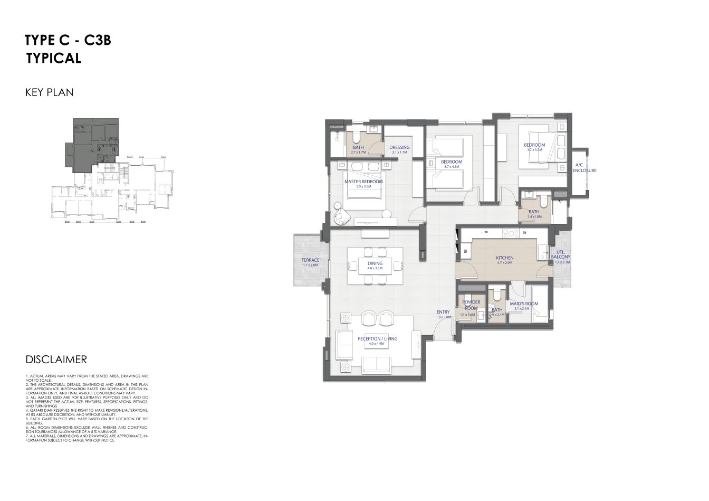
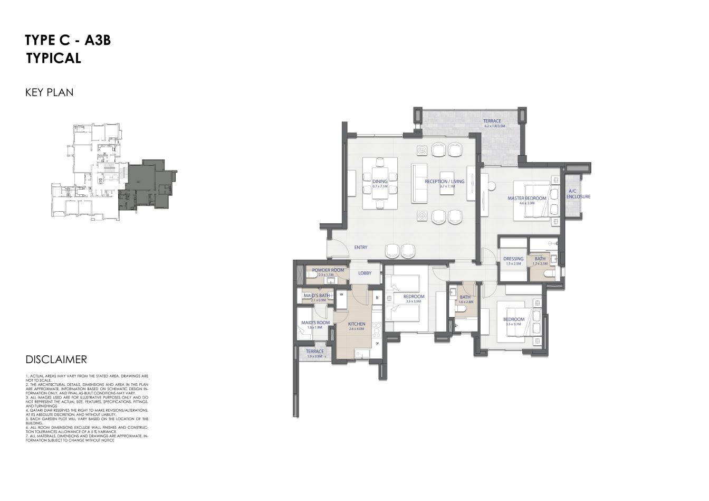
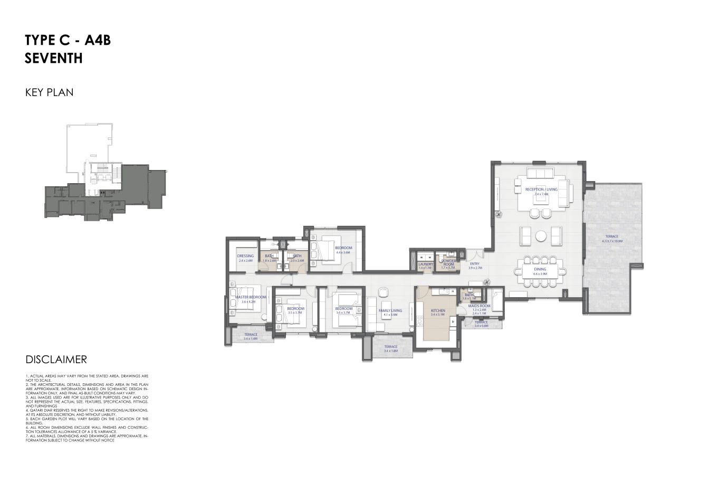
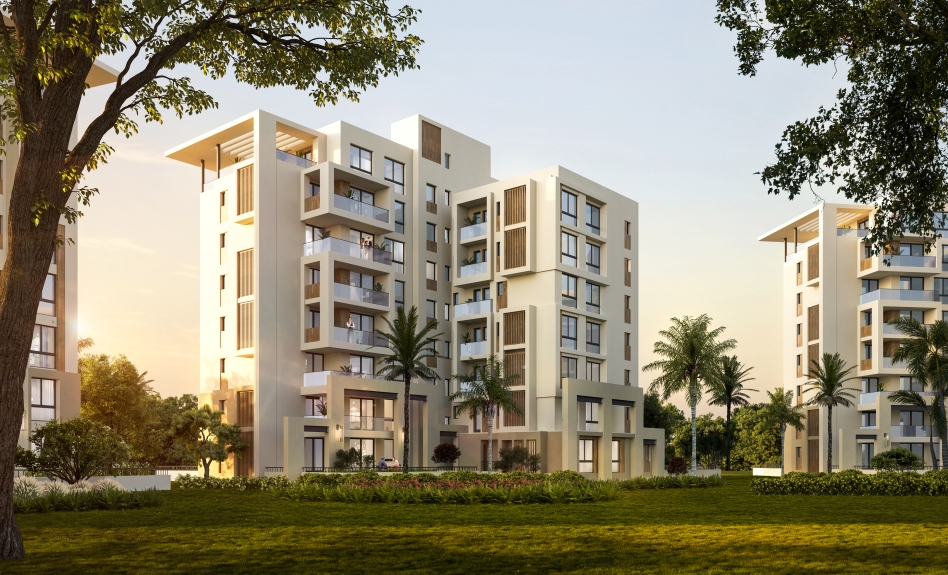 Close
CloseSAPPHIRE RESIDENCES
Sapphire Residences ’ fully finished luxury apartments offer a perfect blend of modern living and natural surroundings. With impeccable attention to detail and meticulously selected material, the residences ensure that every corner is thoughtfully designed and ready for you to call home. Discover the allure of these thoughtfully designed residences, where comfort and tranquility meet amidst an idyllic setting. Areas ranging from 144 sqm to 411 sqm.
- 2-4 Bedrooms
-
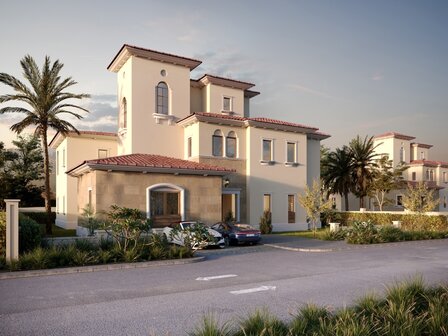
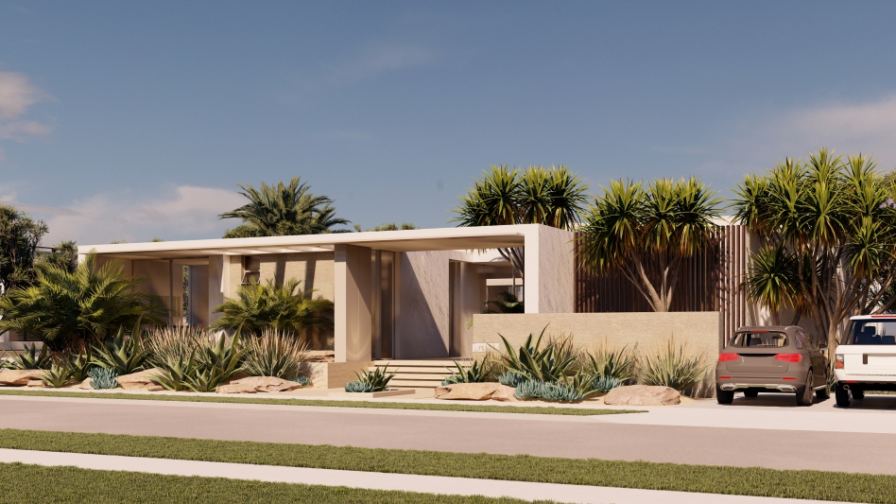
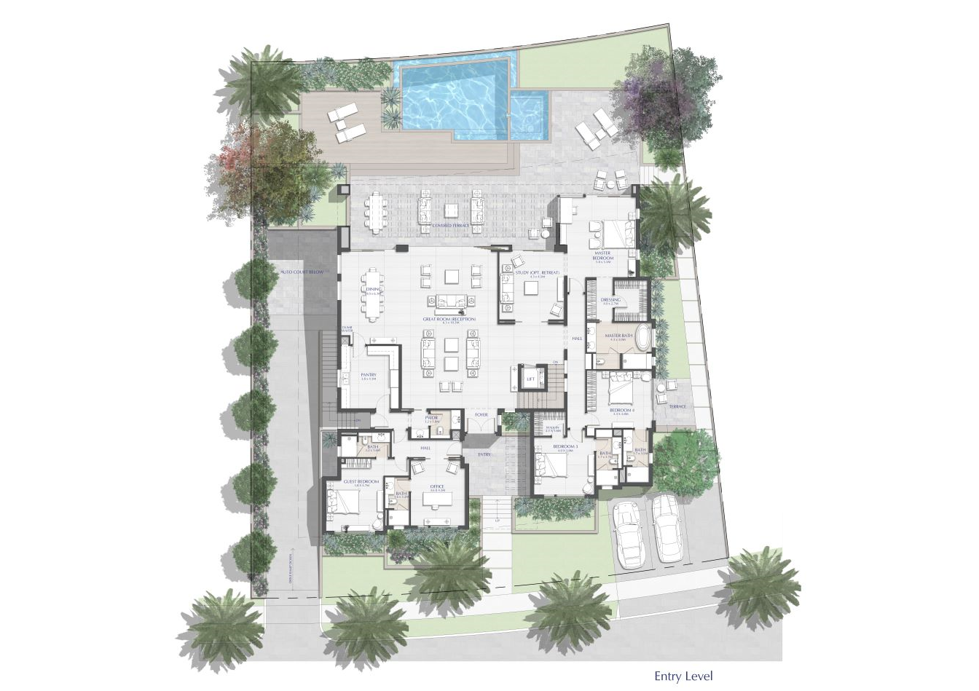
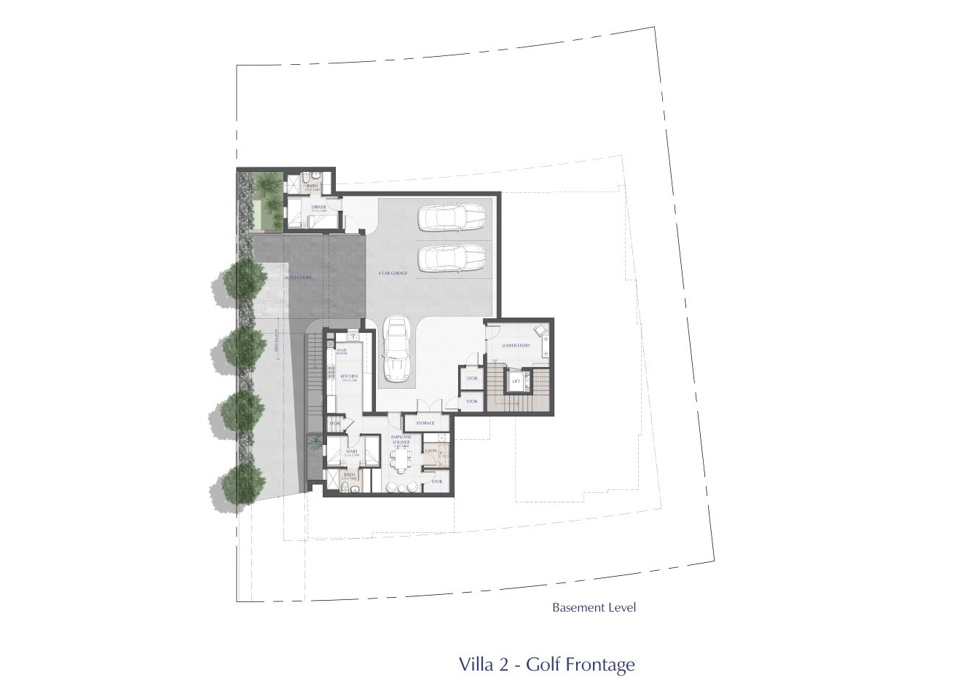
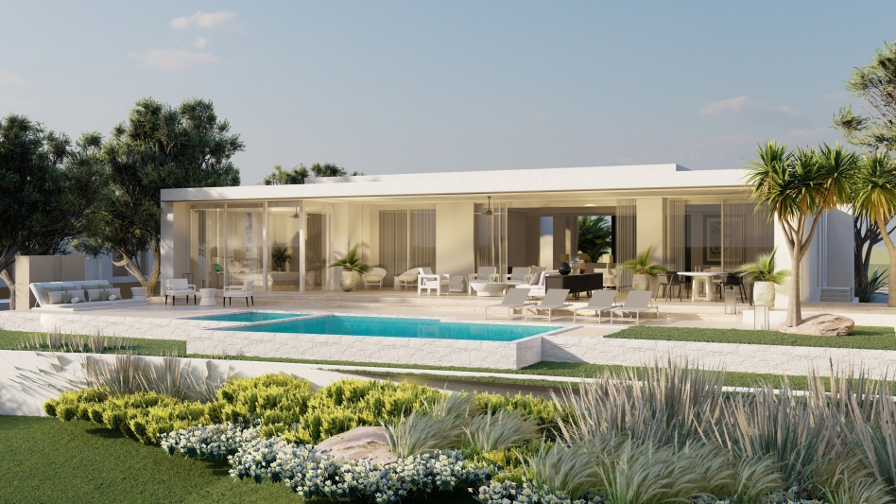
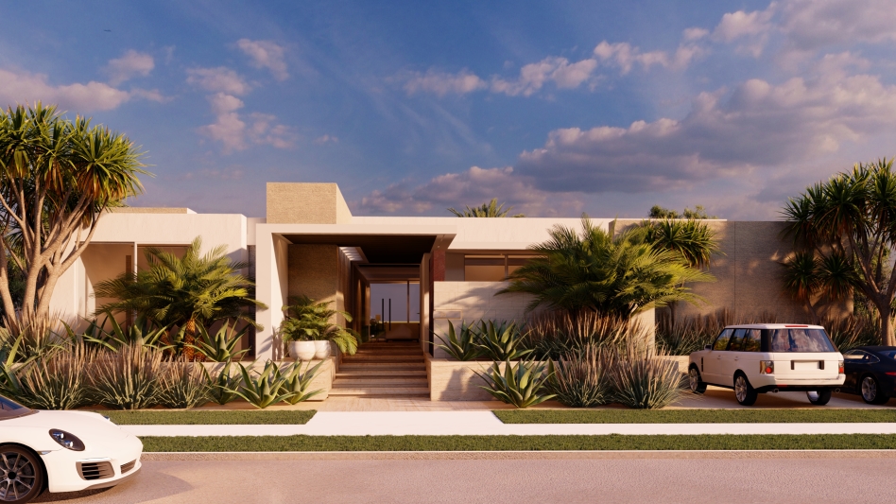
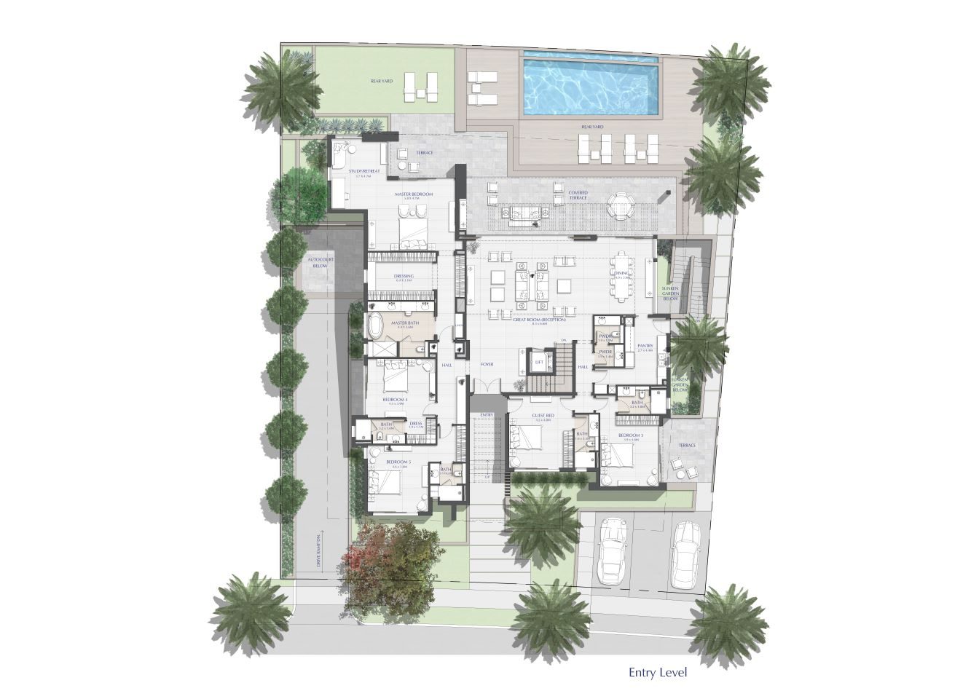
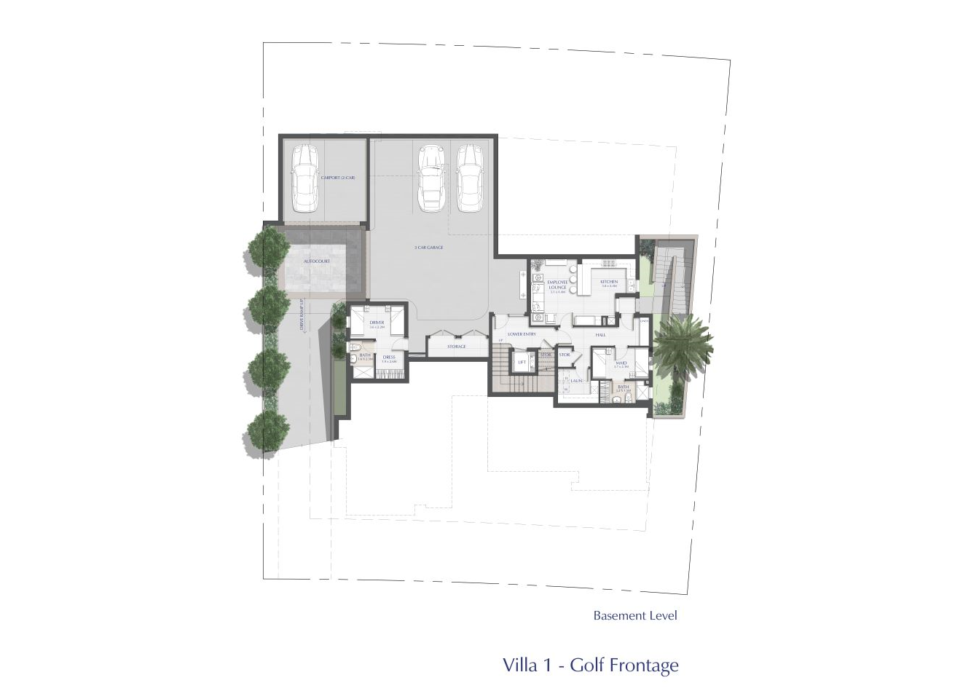
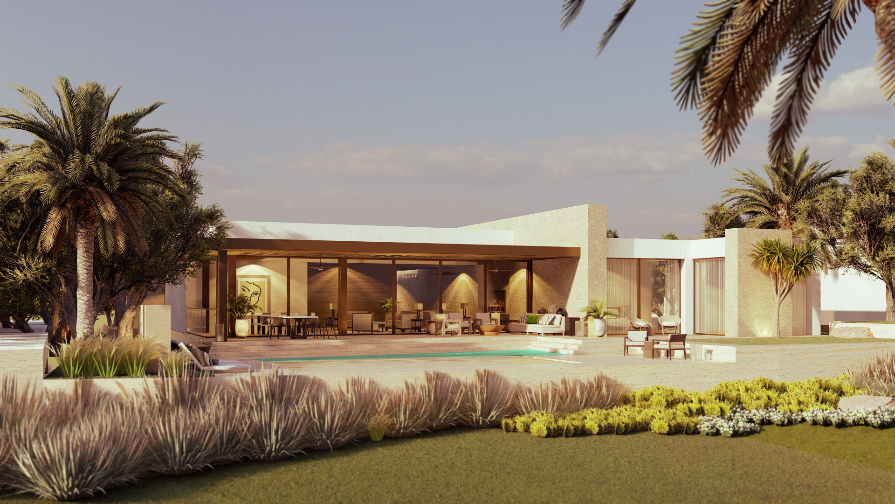
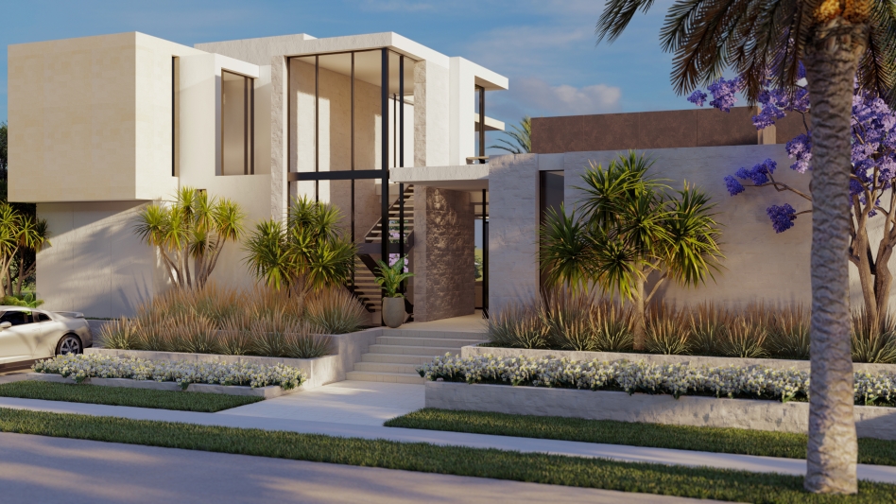
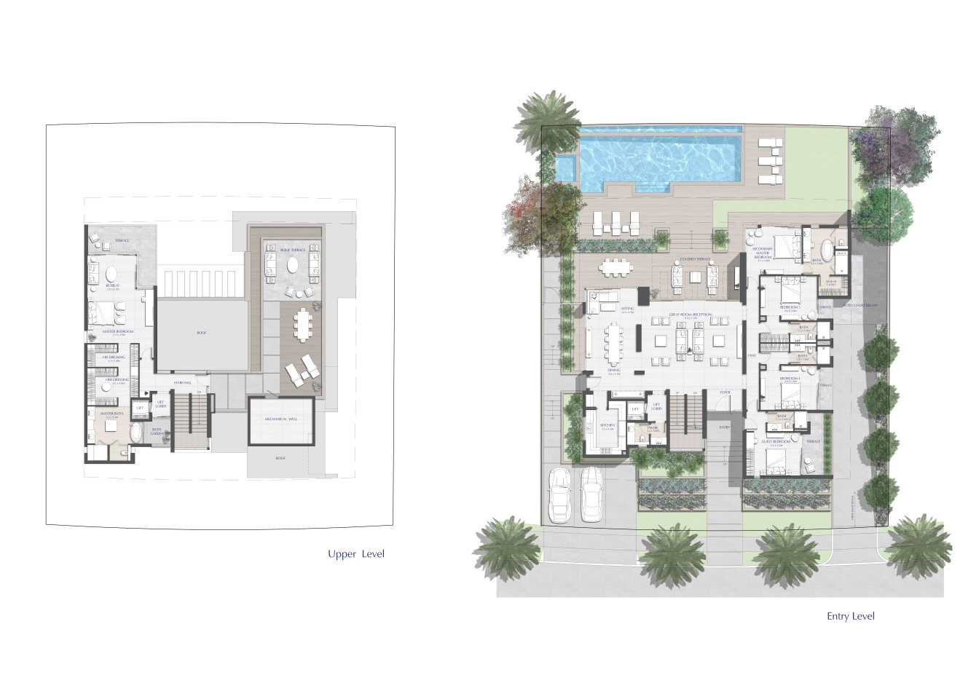
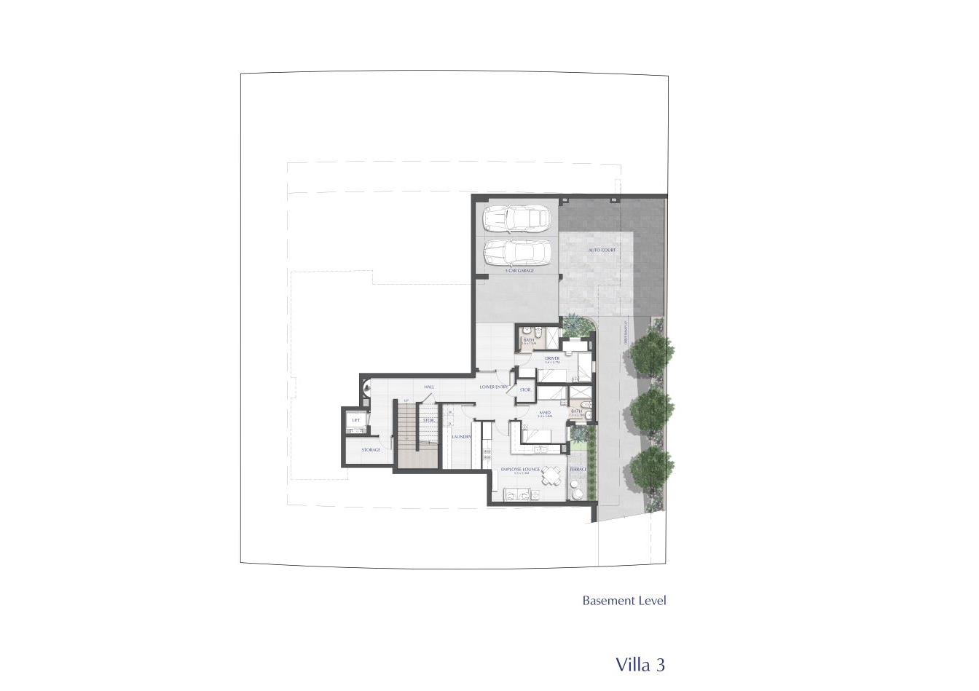
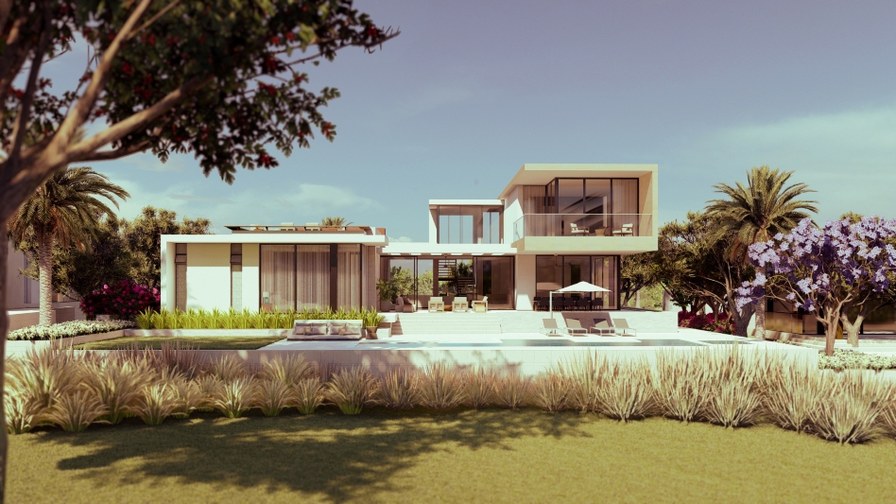
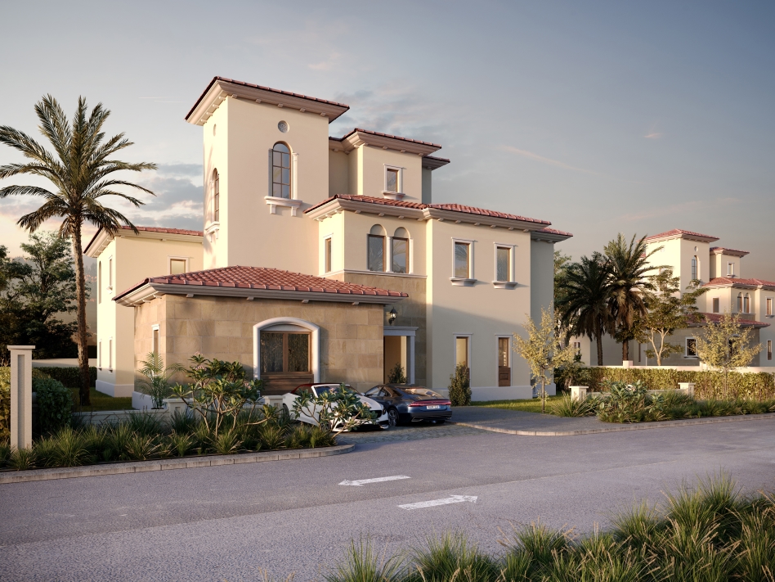
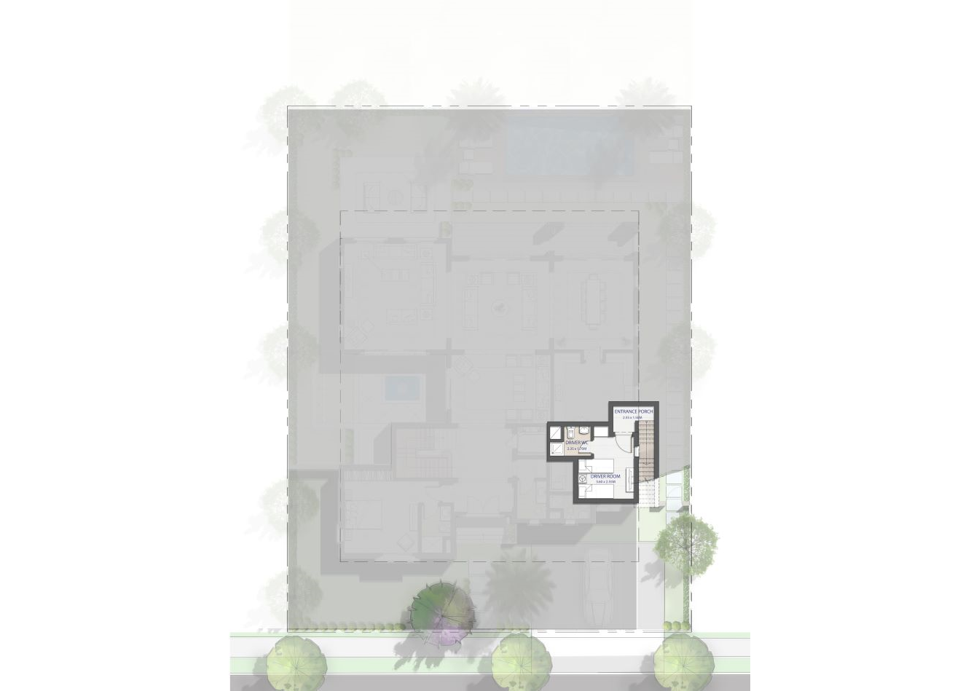
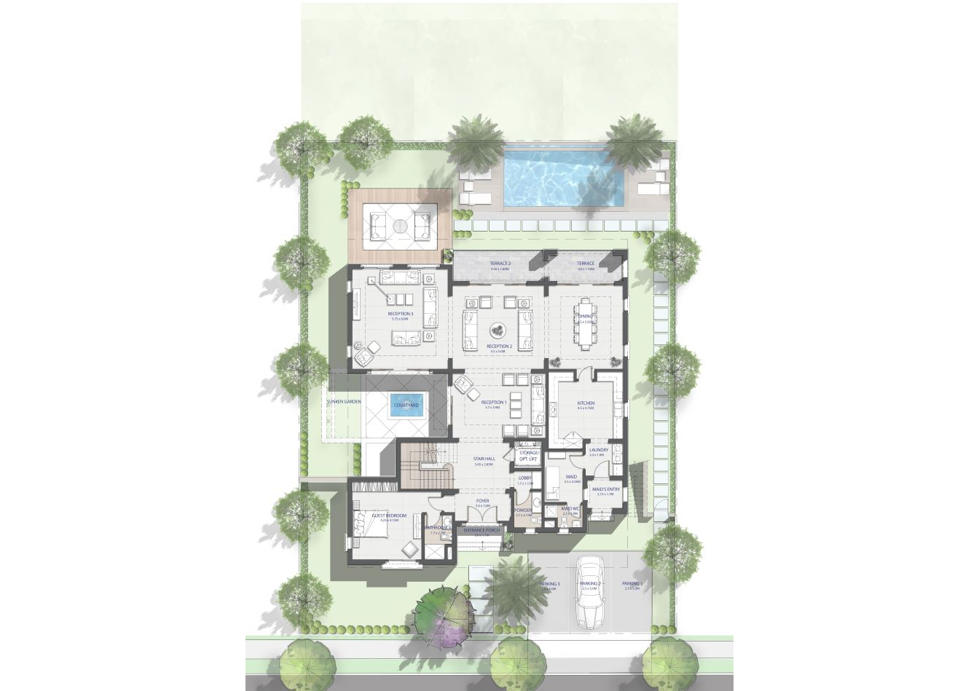
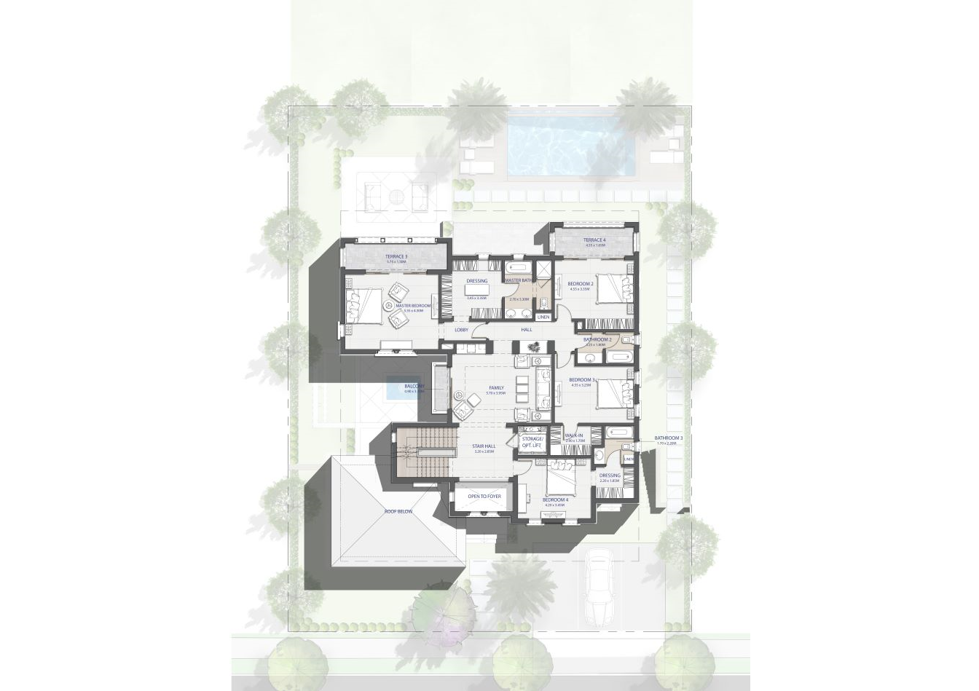
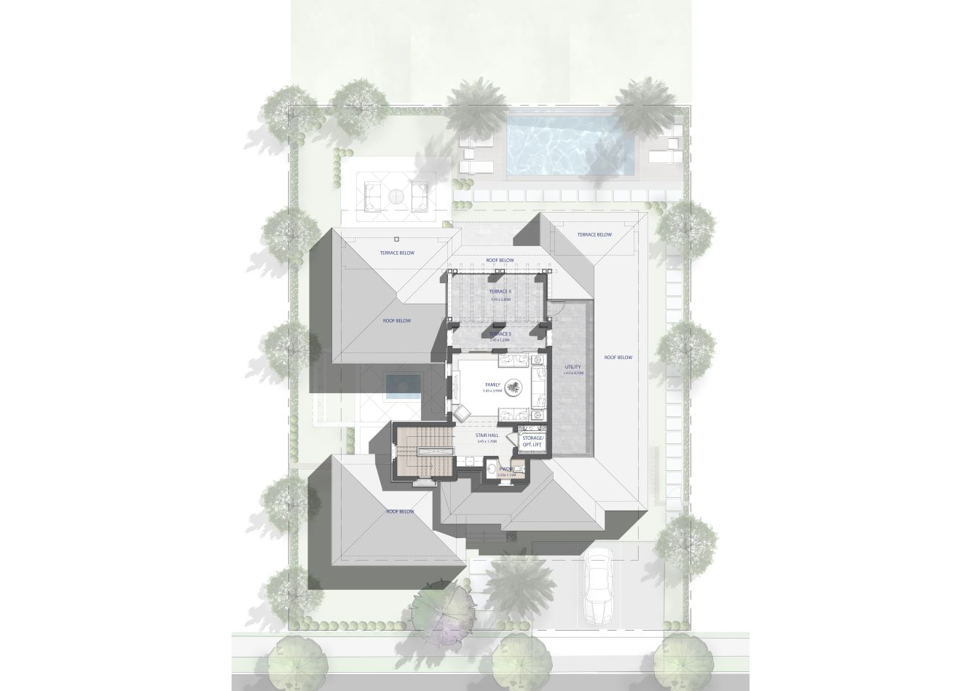
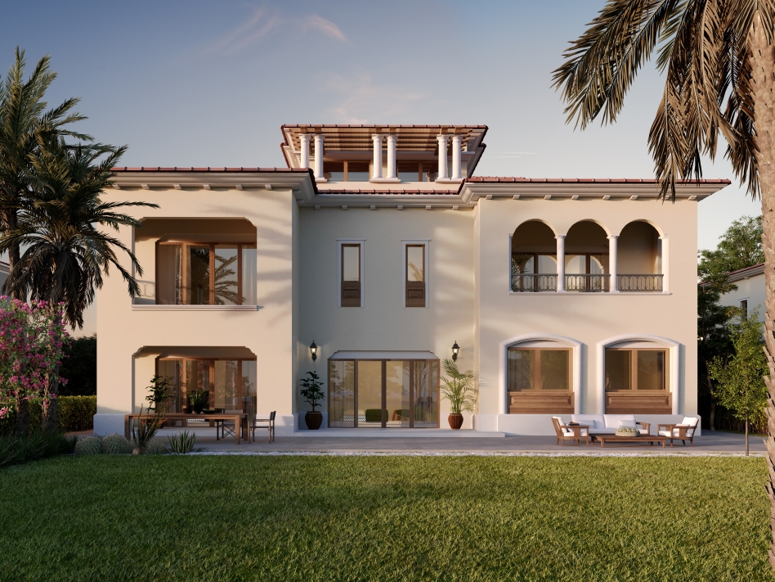 Close
CloseSAPPHIRE GOLF VILLAS
Sapphire Golf Villas is an exclusive collection of luxurious contemporary villas, ranging from 612.7 sqm 754 sqm. Designed by international architecture firm M.D.R, every aspect of the community offers an unparalleled level of sophistication and elegance. Set against the backdrop of CityGate s sprawling 18 hole, 850,000 sqm, golf course, expertly designed by the award winning Thomson, Perret and Lobb, each of the Sapphire Golf Villas enjoys uninterrupted views of this stunning course. With panoramic vistas stretching 1 km of endless greenery.
- 4-5 Bedrooms
-
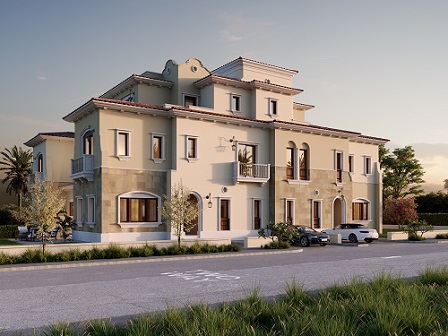
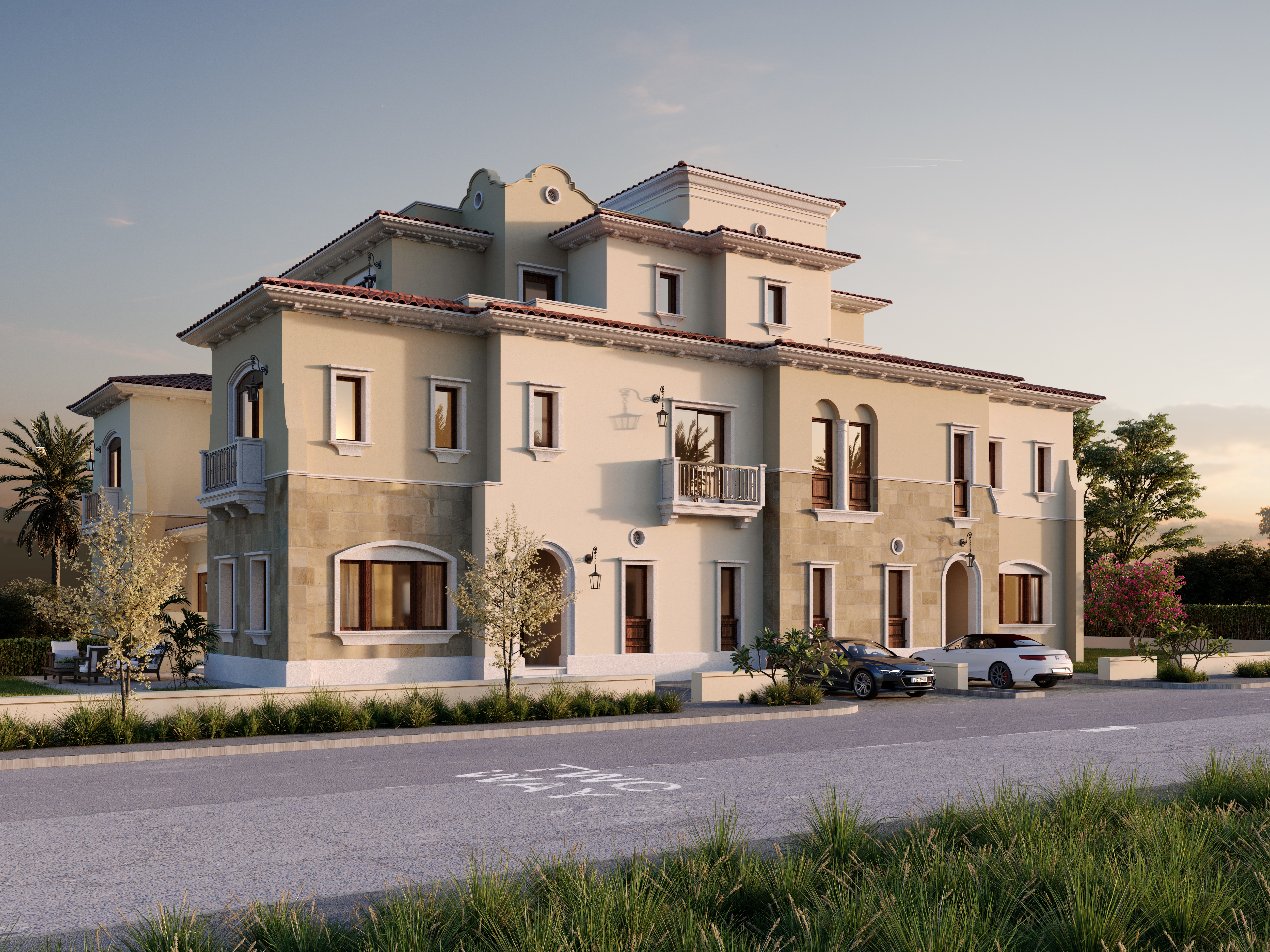
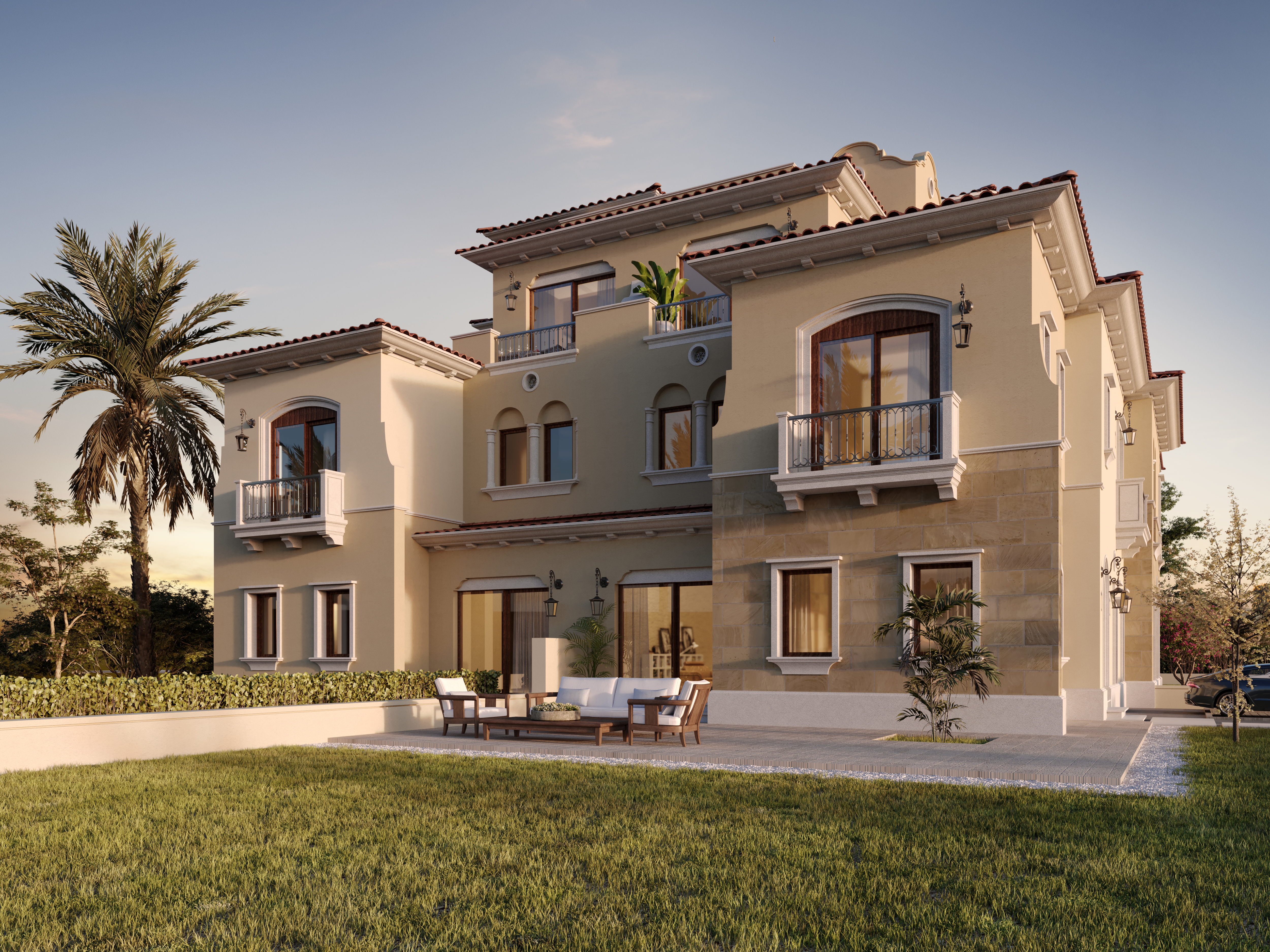 Close
CloseQuattro
Experience CityGate’s attention to every detail, starting from smartly selected materials, spacious designs and superior workmanship.
- 1 - 2 Reception
- 2 - 4 Bedrooms
- Living Room
- 3 - 4 Bathrooms
- 255.6 sq. meters
-
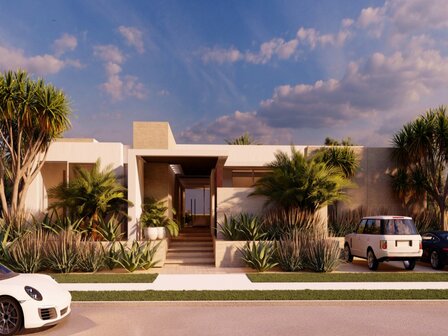




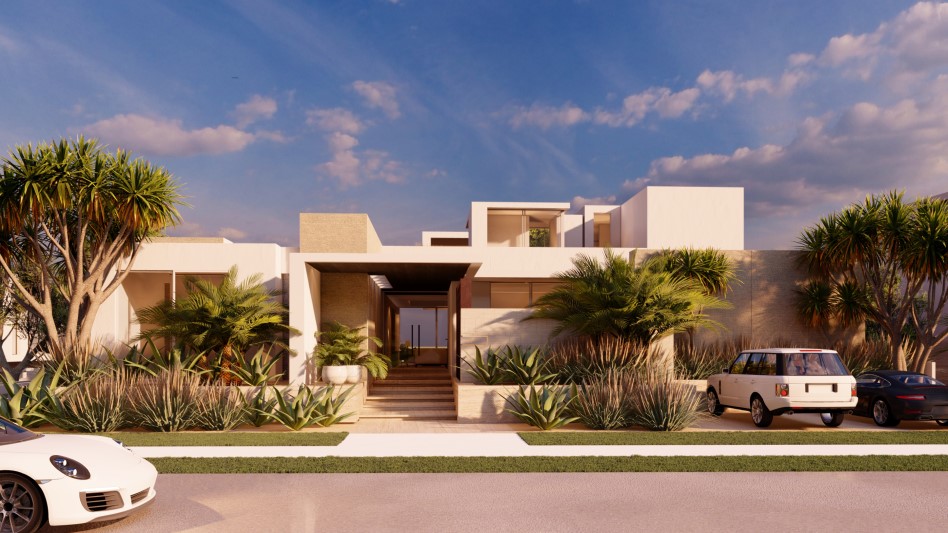
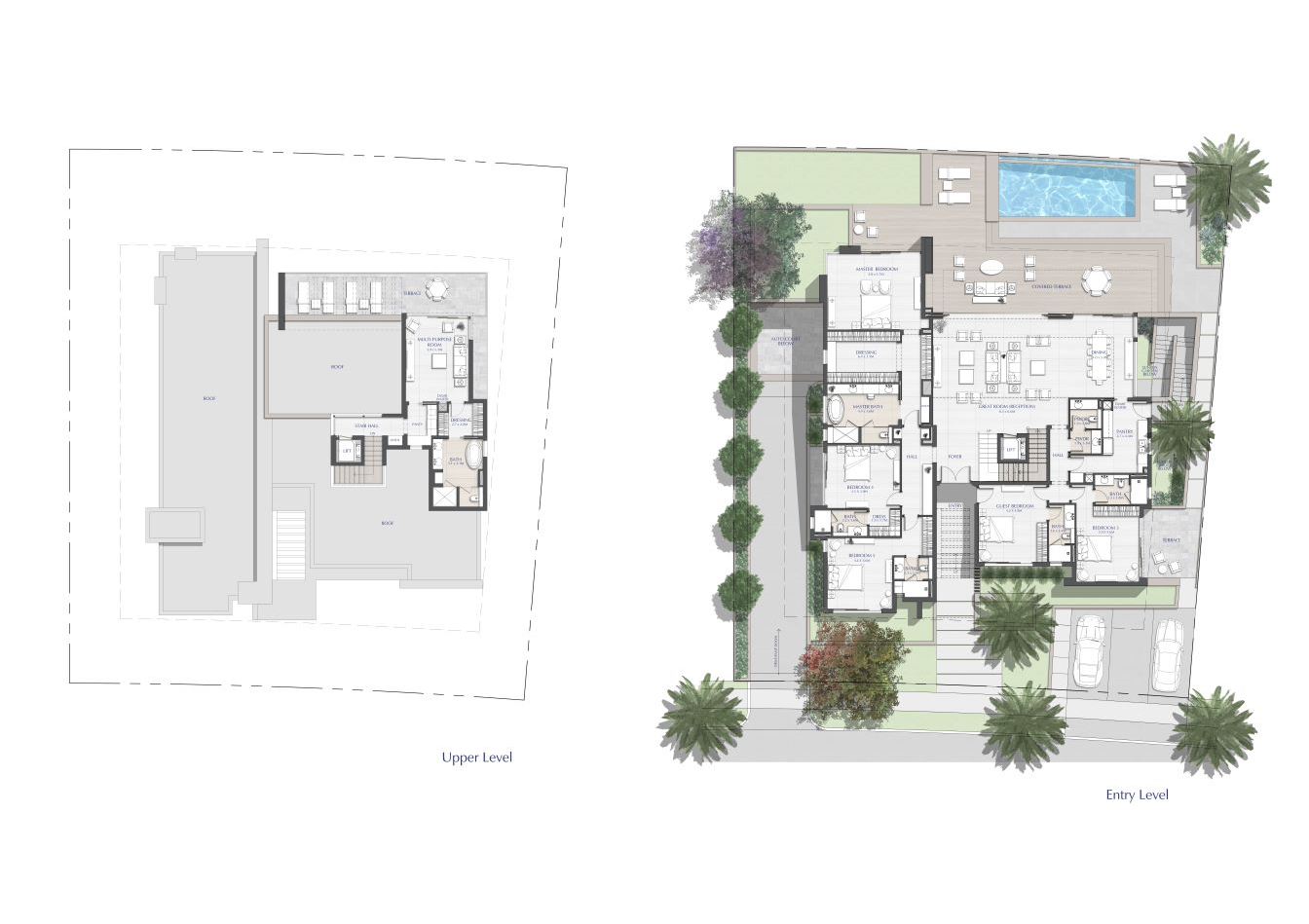
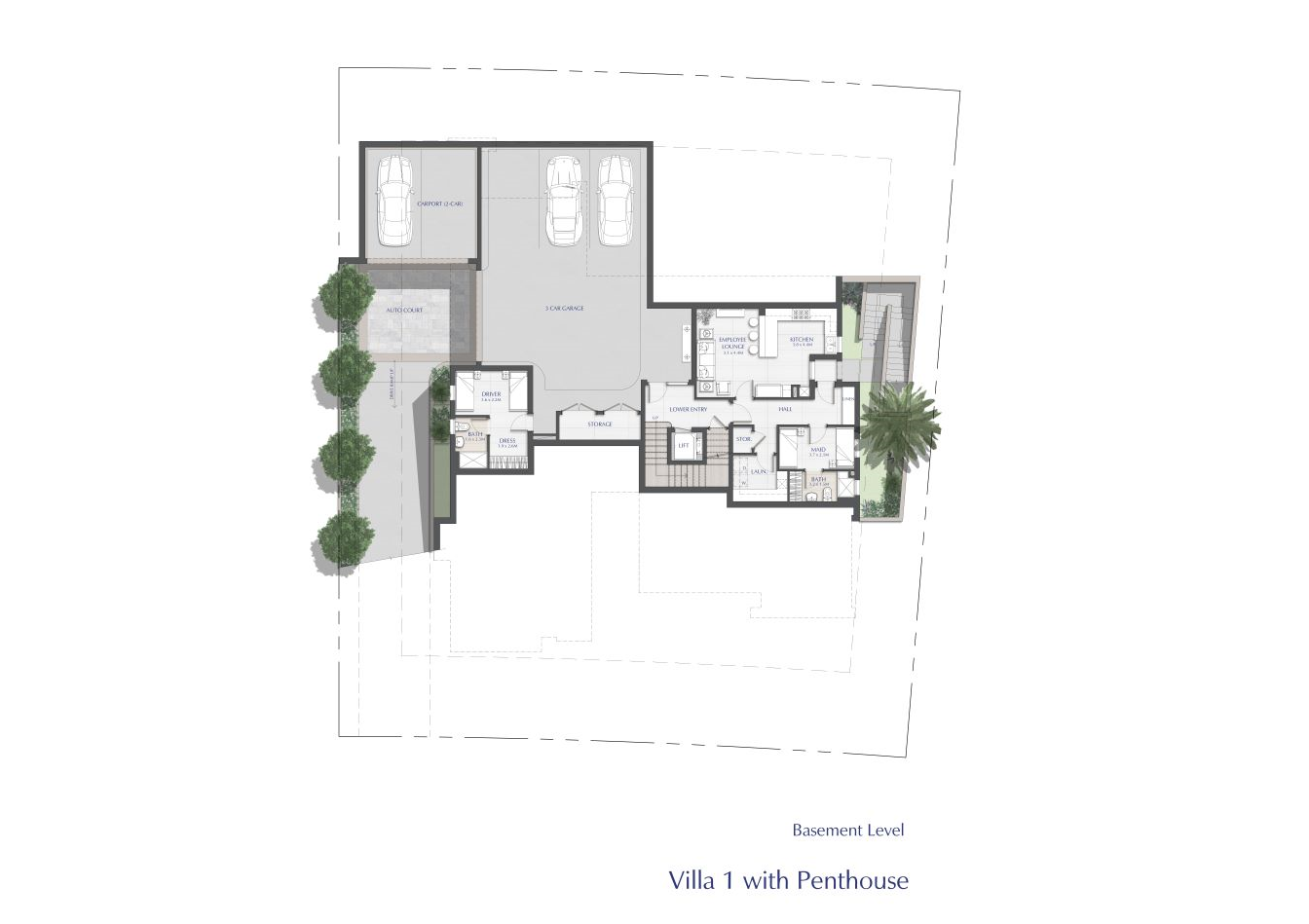
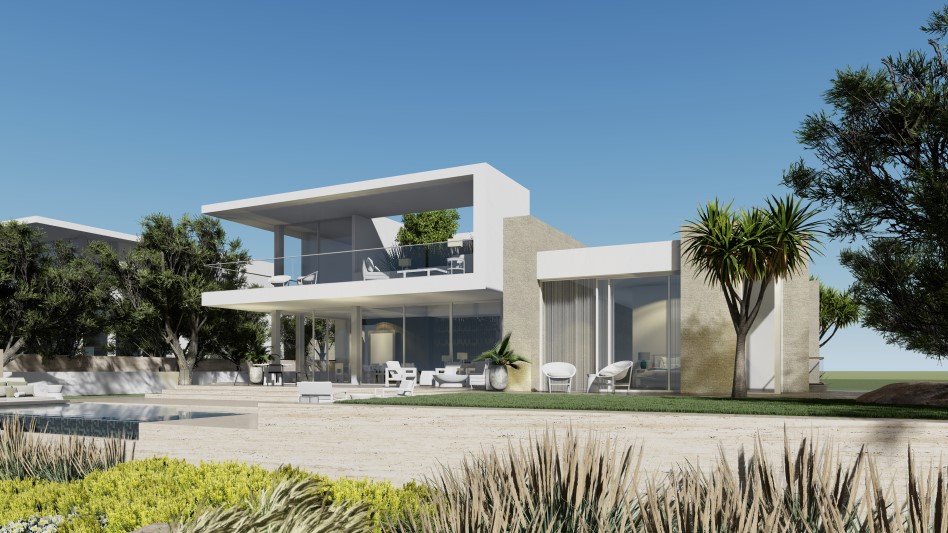
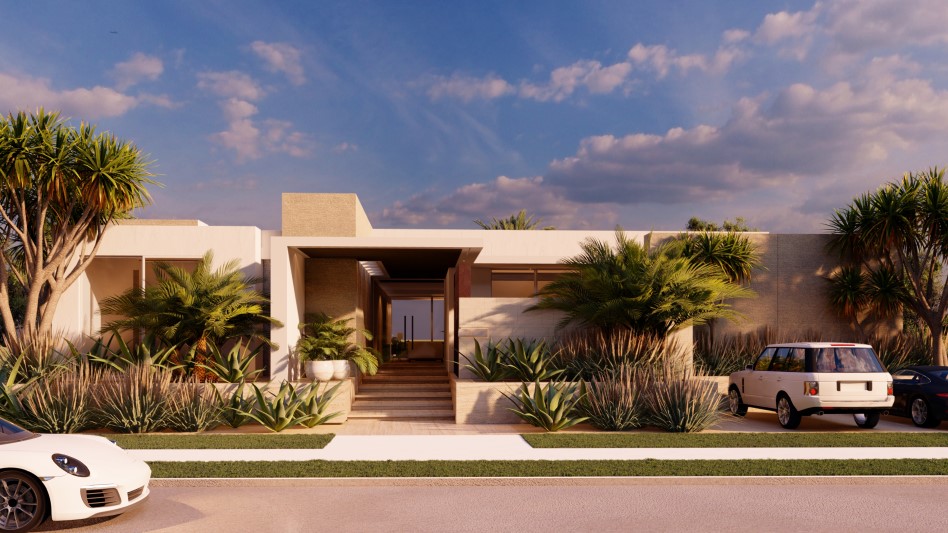






 Close
CloseGarnet Golf Villas
Garnet Golf Villas emit exceptional elegance, sophistication, and majesty – offering the opportunity for homeowners to create their own unique home residence. Each villa promotes a contemporary design feel, using unique textured materials to create refined natural elegance and light timber tones, as well as a surprising pop of color in the details. Area range: 681.5 sqm to 798 sqm
- 4-5 Bedrooms
- 6-7 BathRooms
news & updates

Construction update – Aug 2024

