


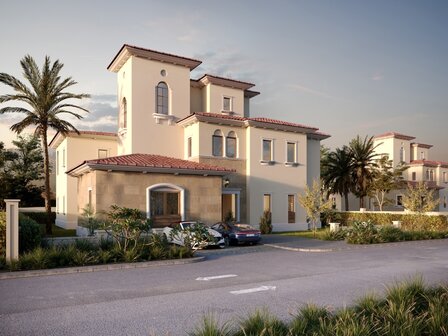
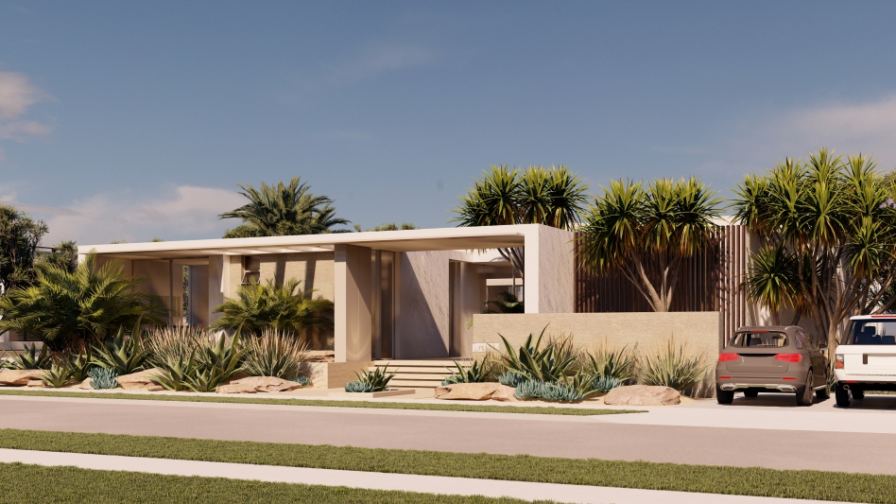
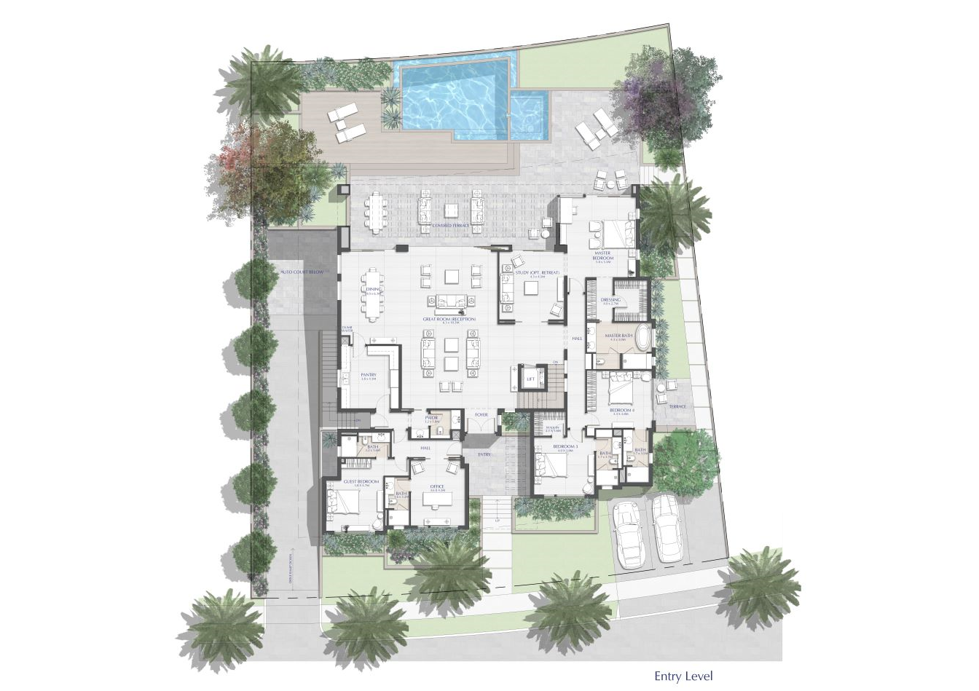
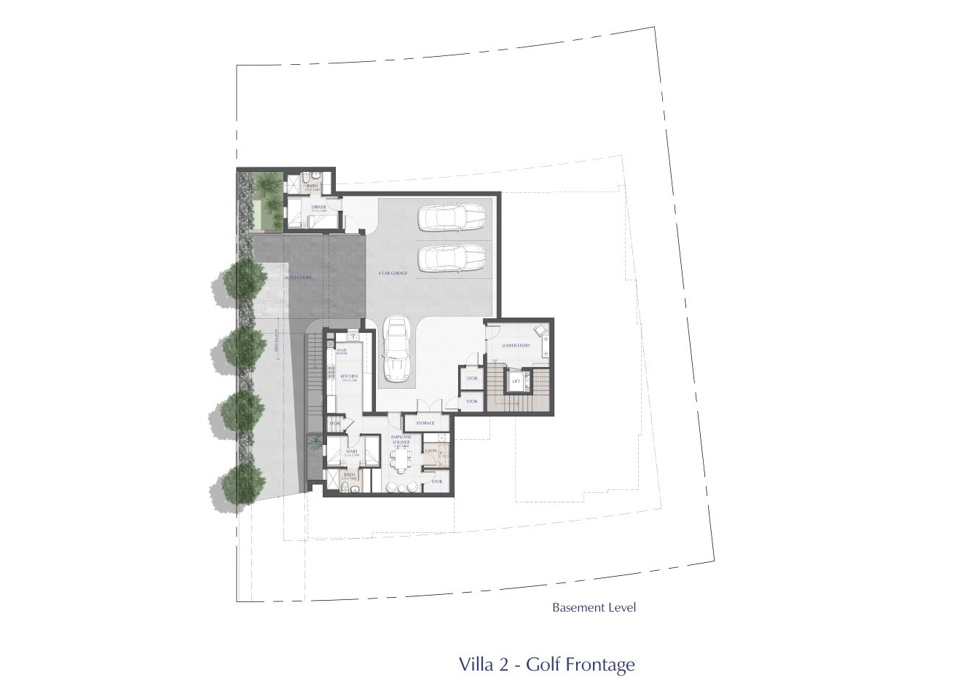
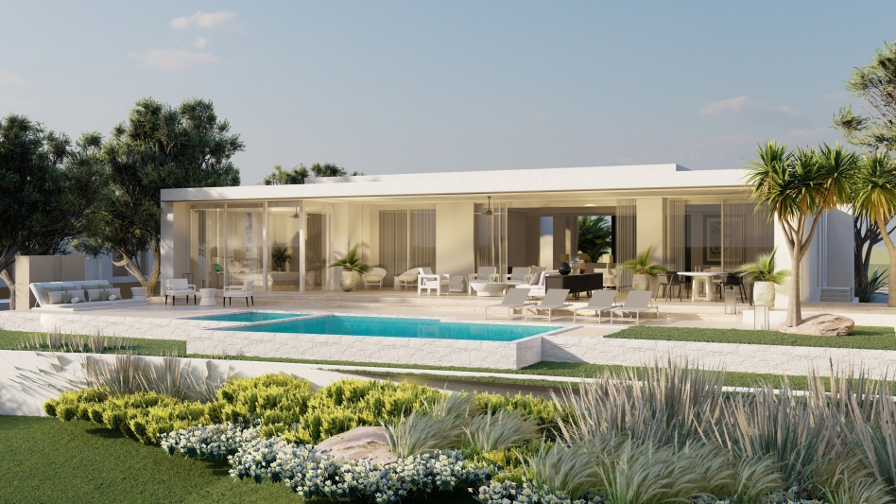
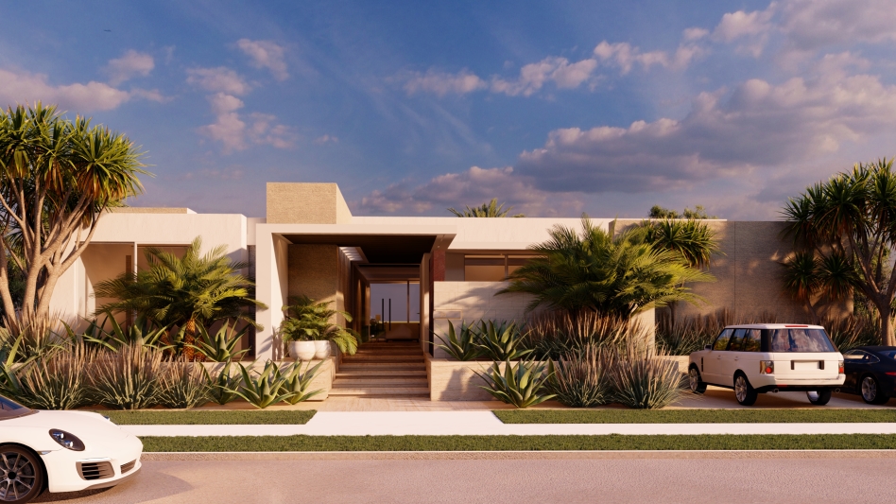
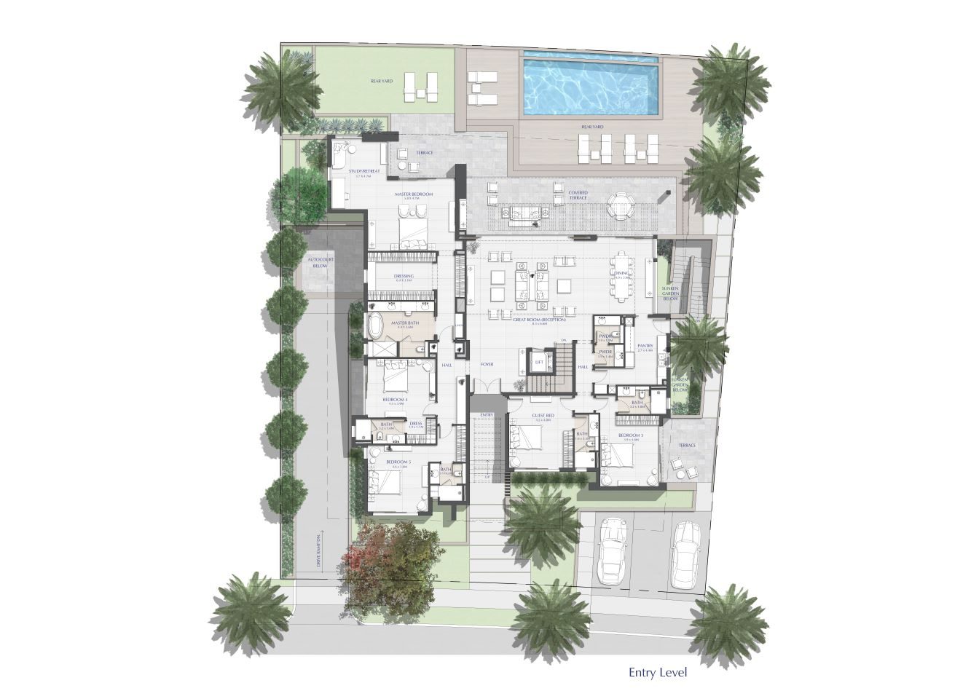
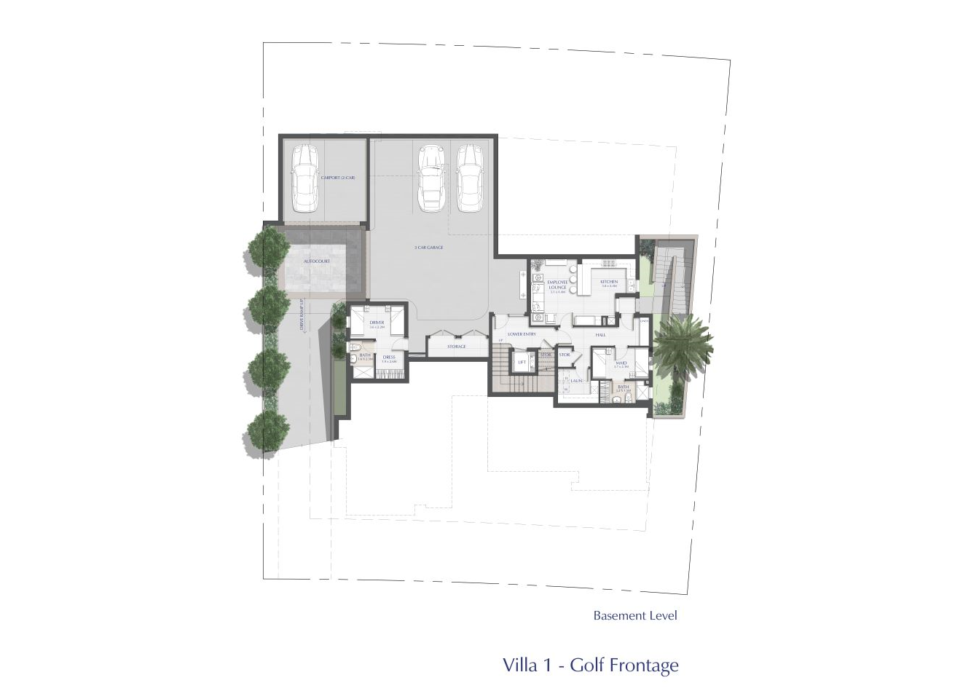
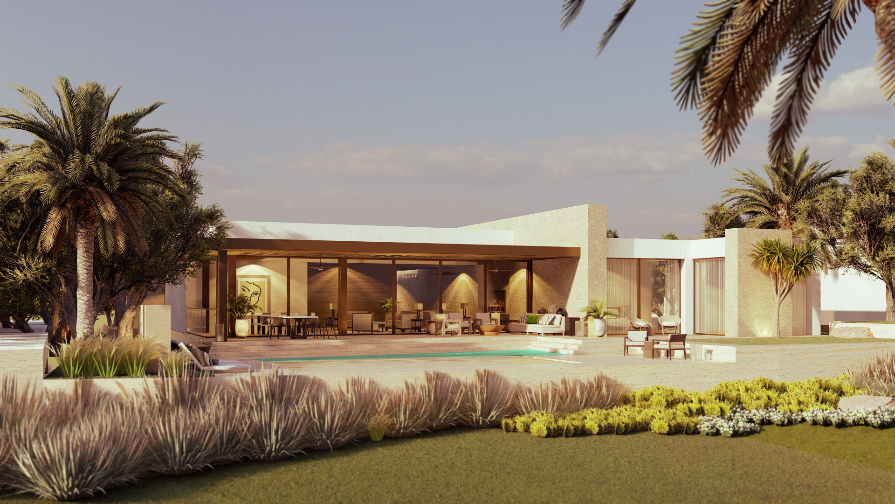
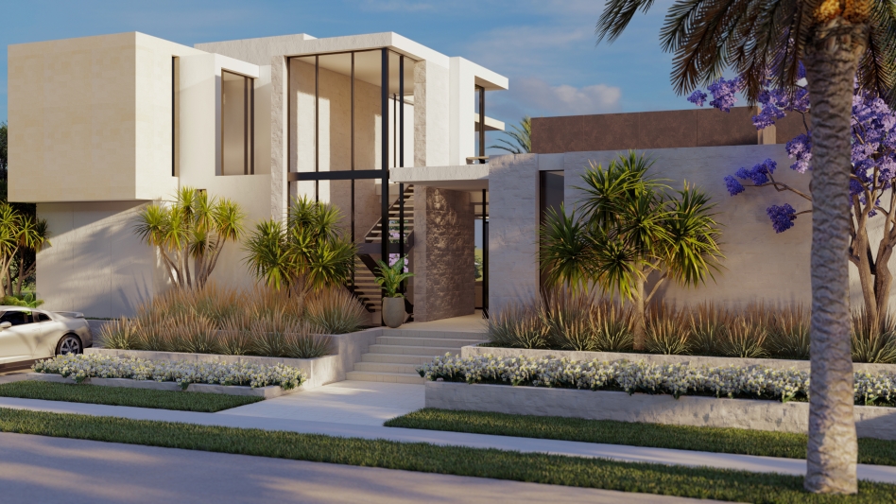
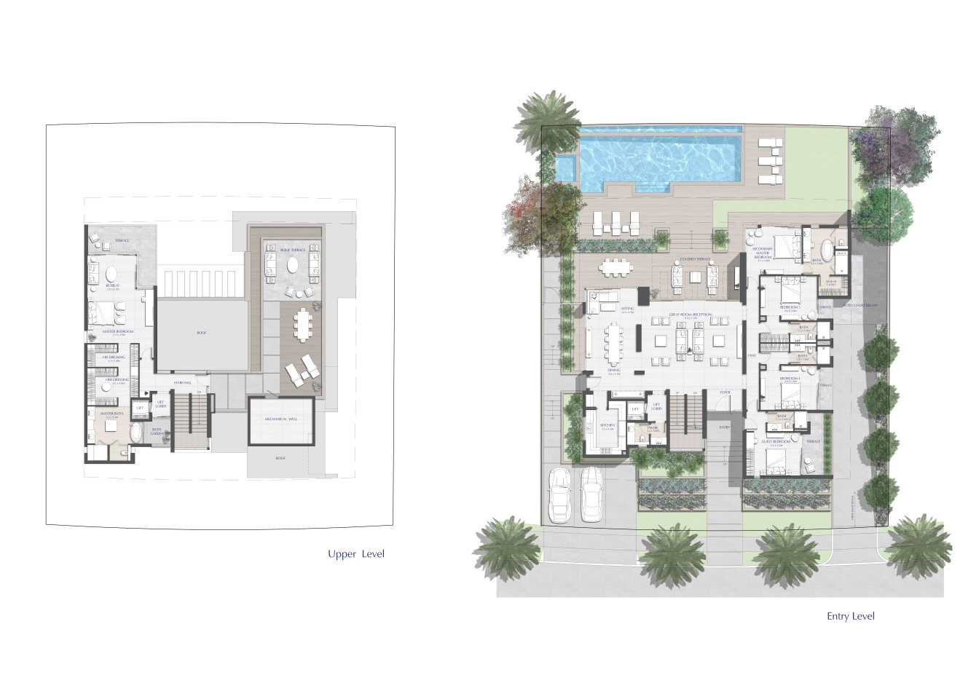
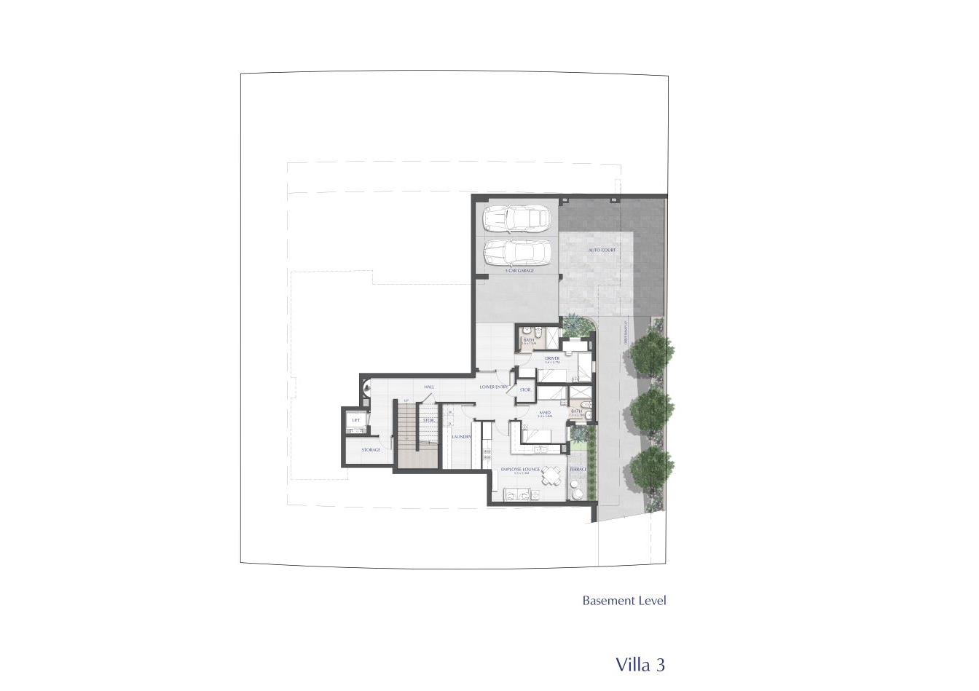
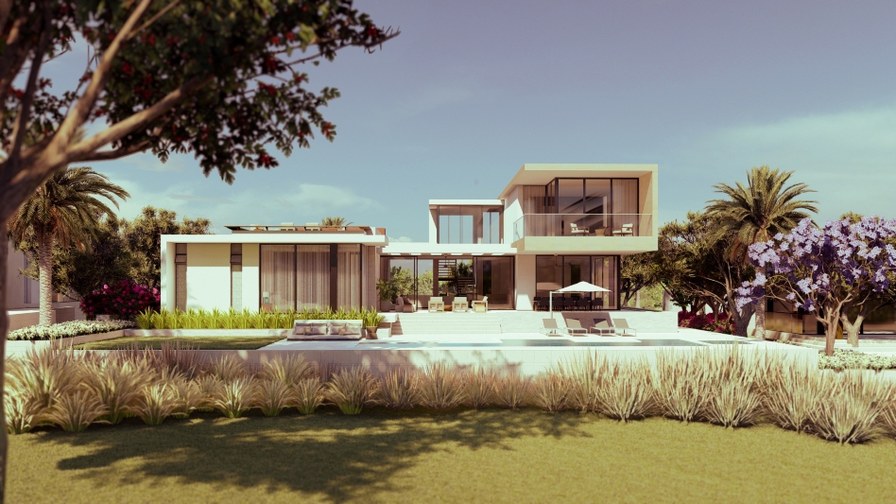
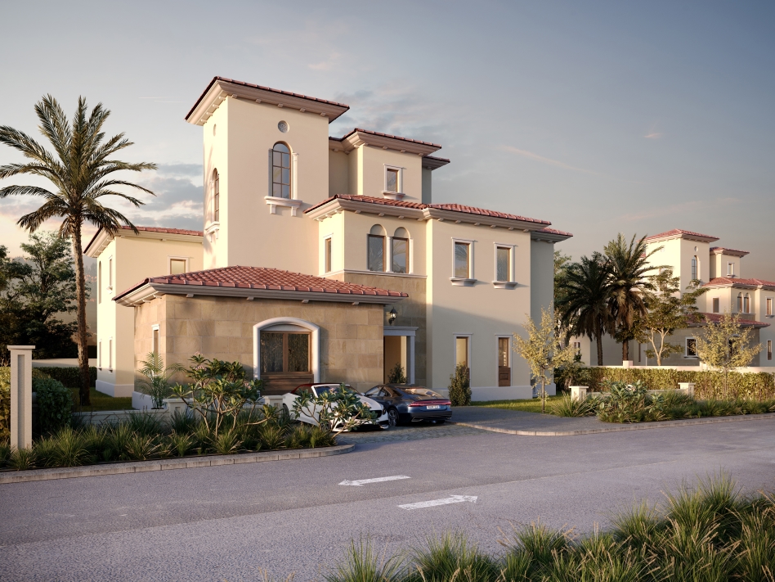
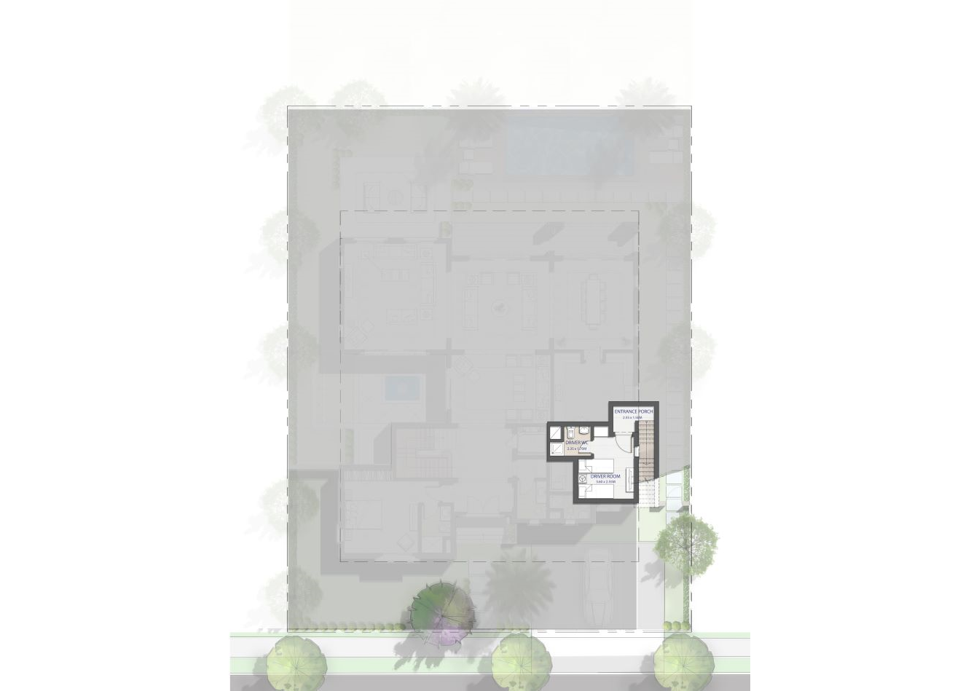
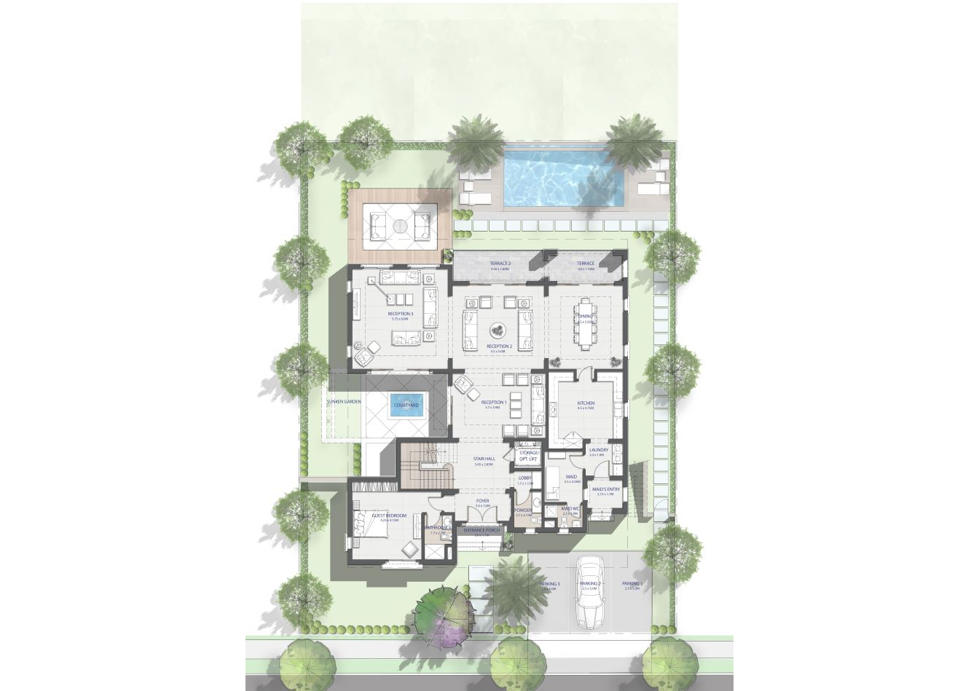
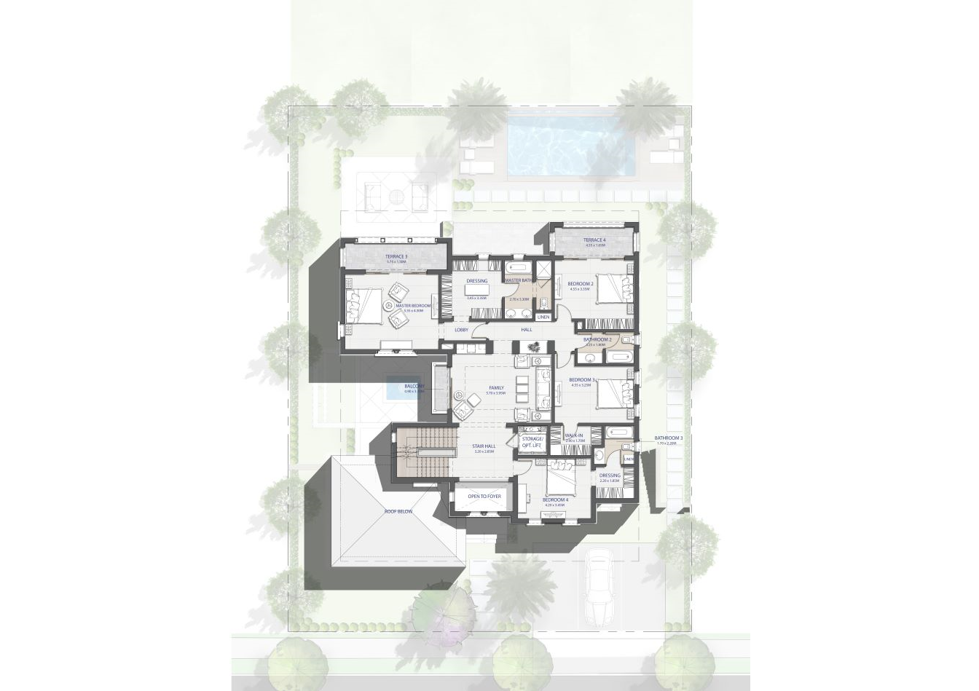
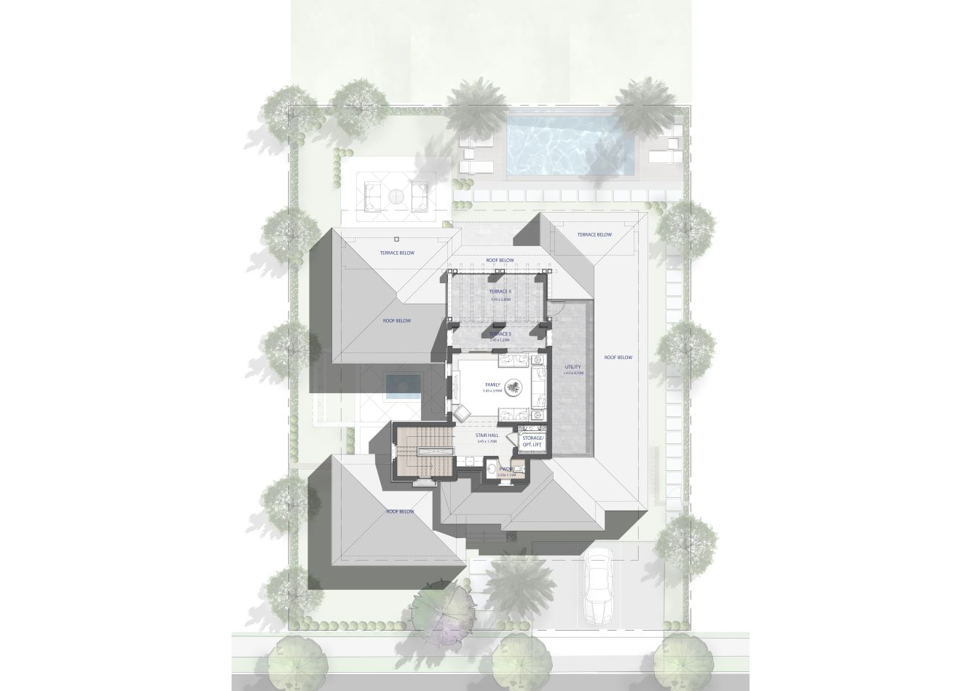
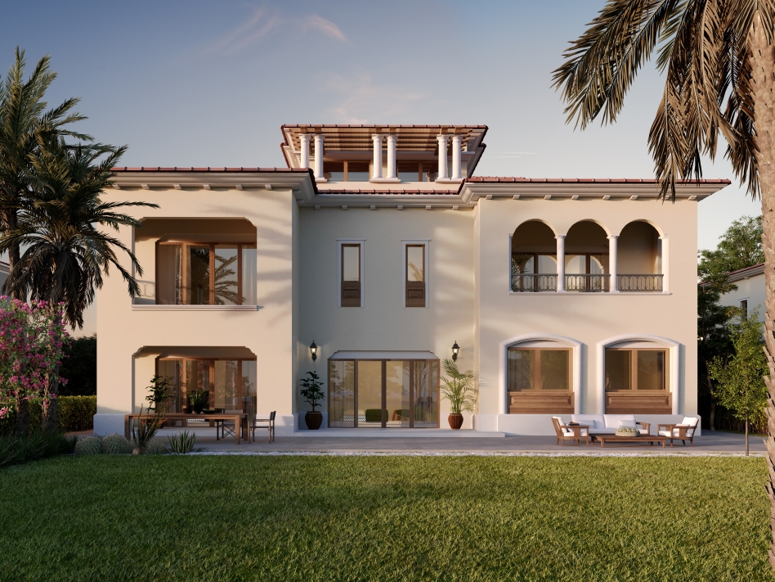
Sapphire Golf Villas is an exclusive collection of luxurious contemporary villas, ranging from 612.7 sqm 754 sqm. Designed by international architecture firm M.D.R, every aspect of the community offers an unparalleled level of sophistication and elegance. Set against the backdrop of CityGate s sprawling 18 hole, 850,000 sqm, golf course, expertly designed by the award winning Thomson, Perret and Lobb, each of the Sapphire Golf Villas enjoys uninterrupted views of this stunning course. With panoramic vistas stretching 1 km of endless greenery.
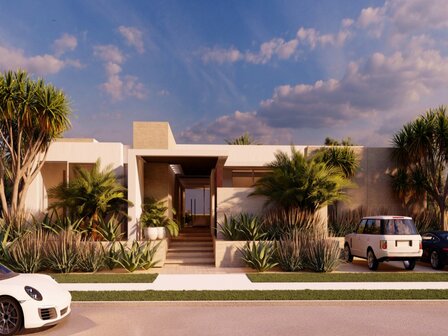




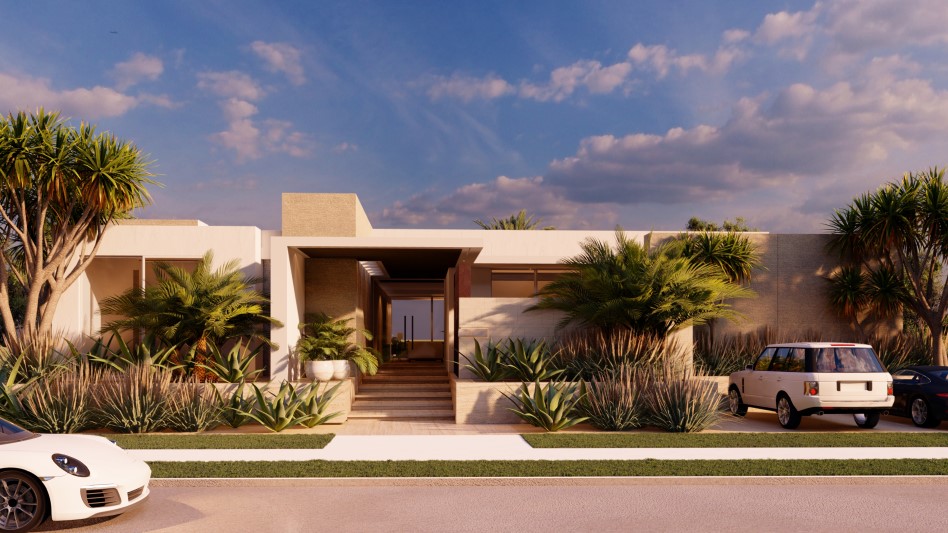



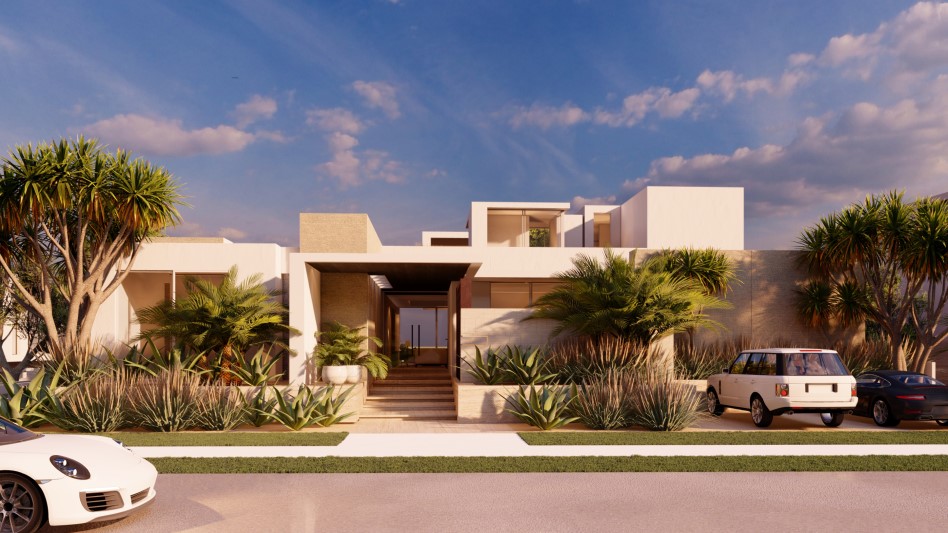
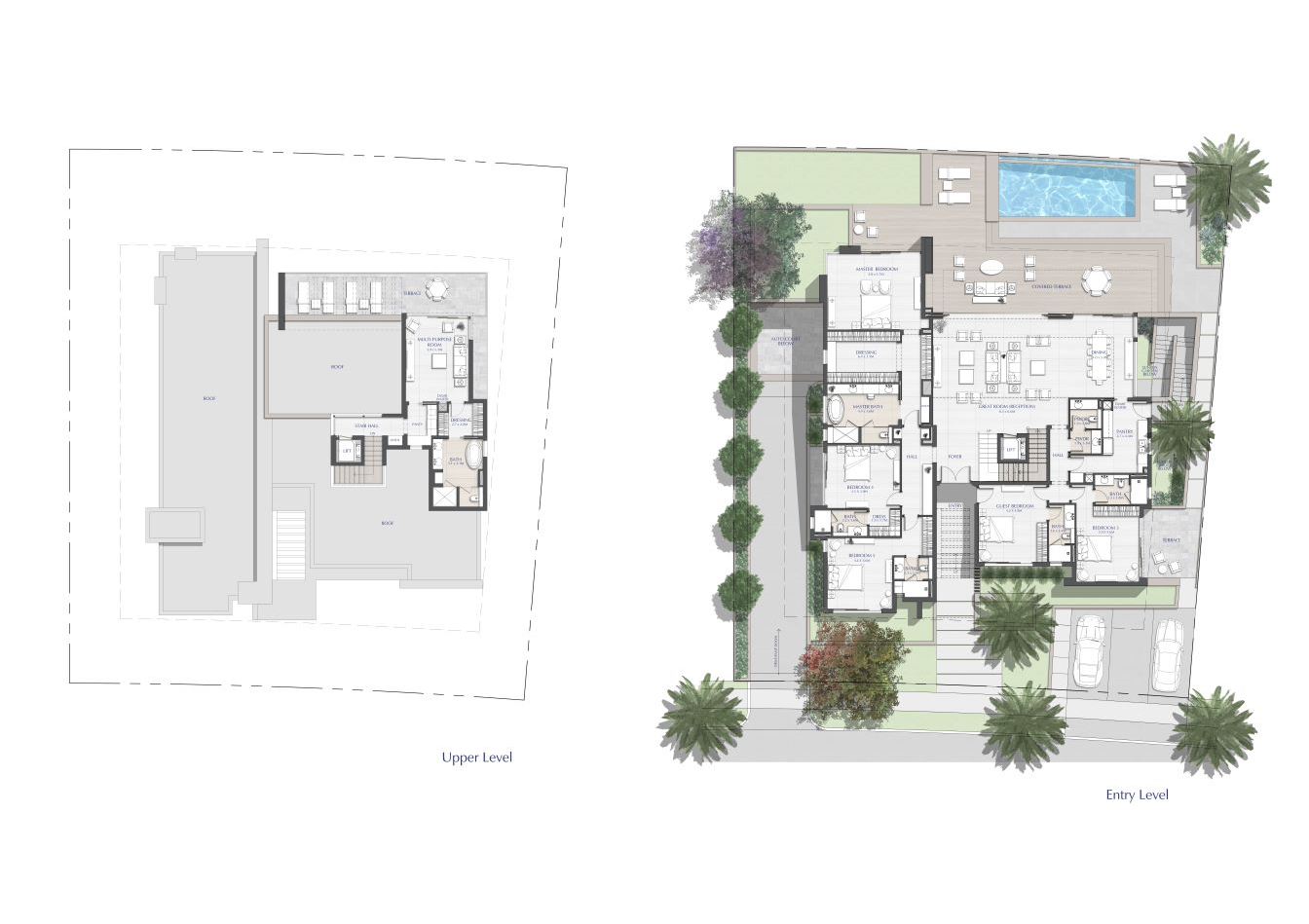
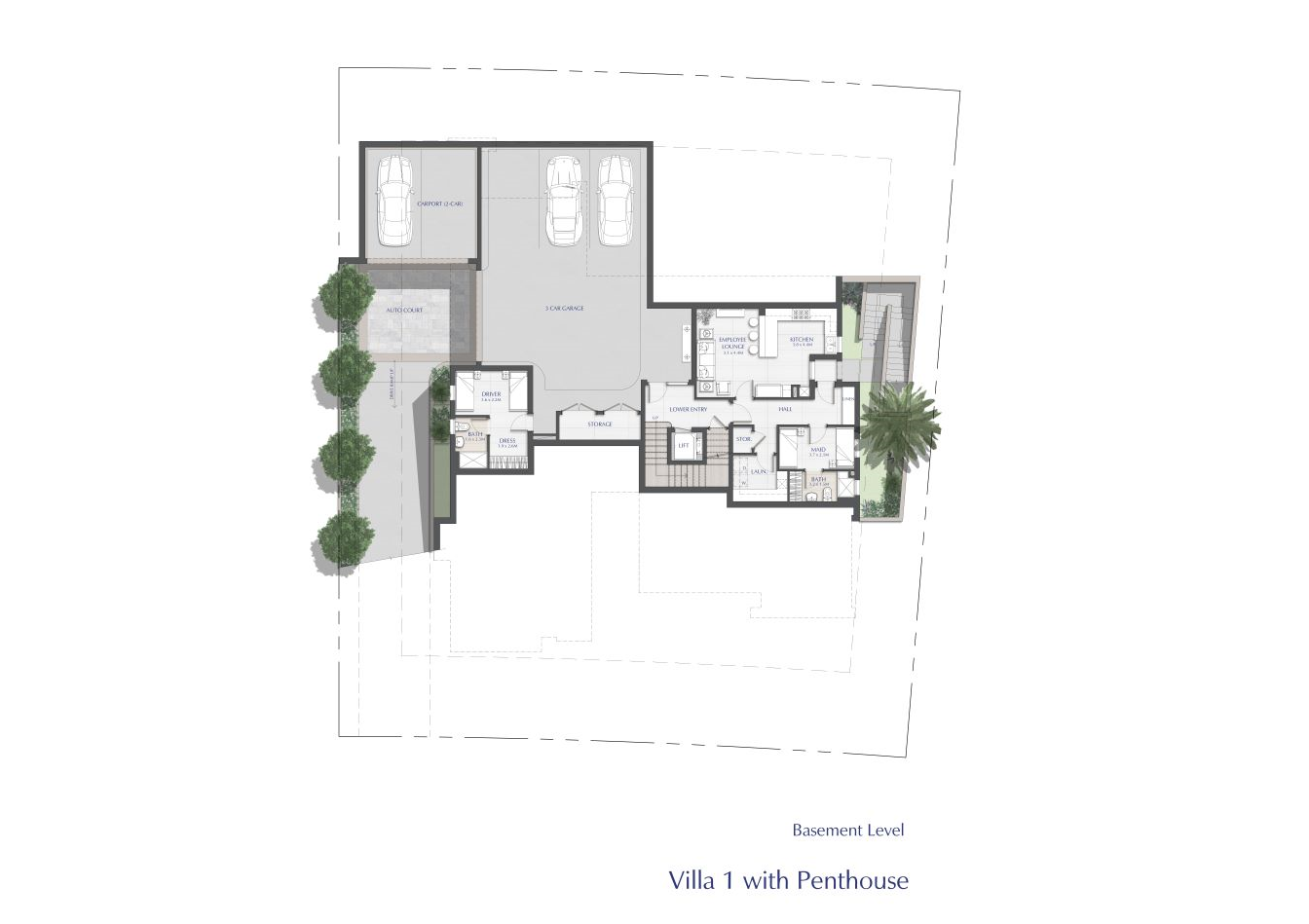
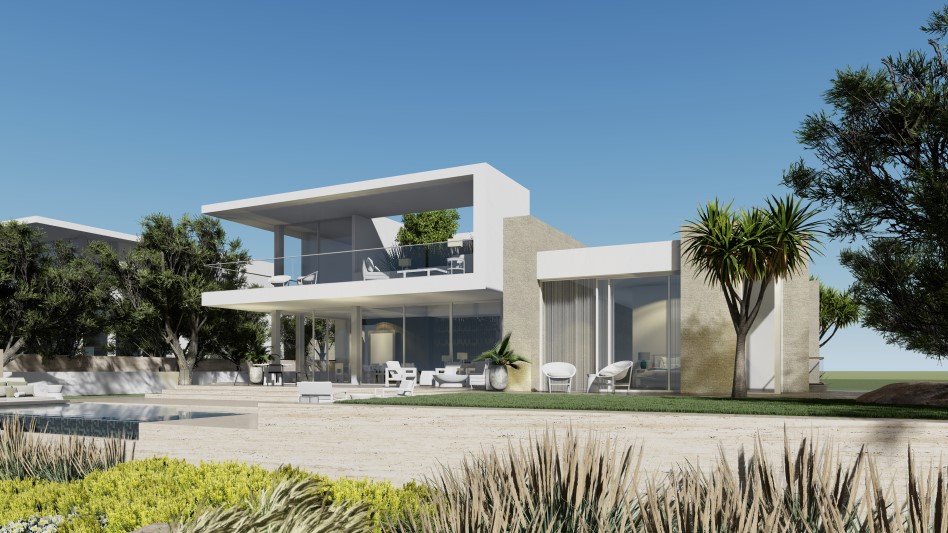




Garnet Golf Villas emit exceptional elegance, sophistication, and majesty – offering the opportunity for homeowners to create their own unique home residence. Each villa promotes a contemporary design feel, using unique textured materials to create refined natural elegance and light timber tones, as well as a surprising pop of color in the details.